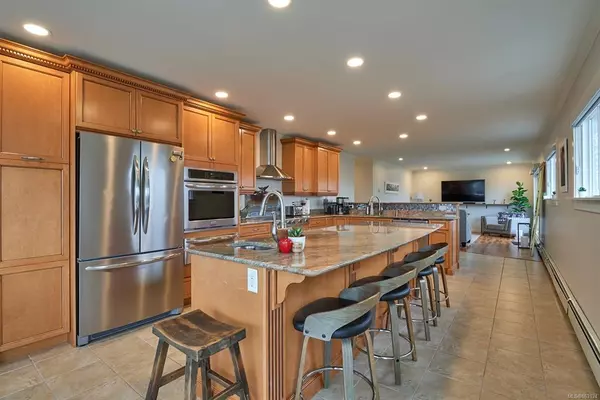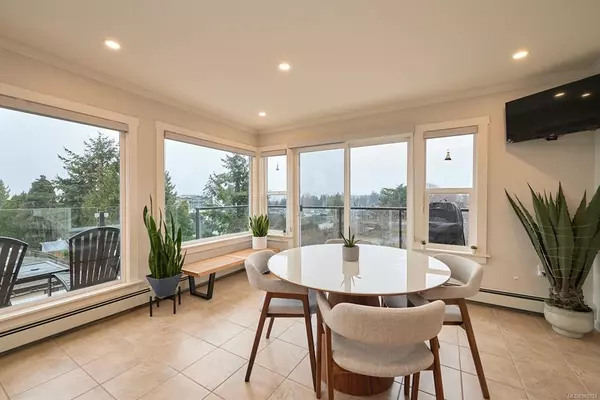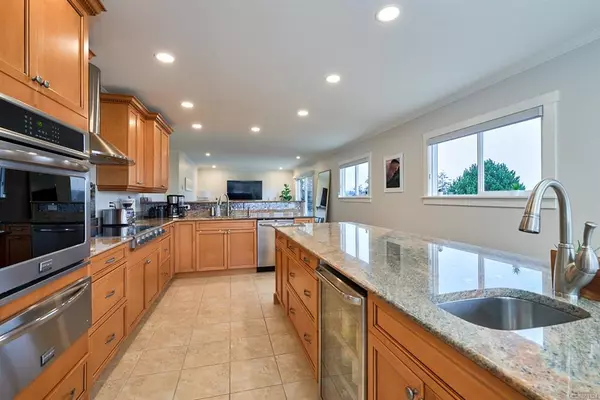For more information regarding the value of a property, please contact us for a free consultation.
Key Details
Sold Price $475,000
Property Type Condo
Sub Type Condo Apartment
Listing Status Sold
Purchase Type For Sale
Square Footage 1,492 sqft
Price per Sqft $318
Subdivision Grandview Shores
MLS Listing ID 863124
Sold Date 05/05/21
Style Condo
Bedrooms 3
HOA Fees $698/mo
Rental Info Some Rentals
Year Built 1974
Annual Tax Amount $2,313
Tax Year 2020
Lot Size 1,742 Sqft
Acres 0.04
Property Description
Oceanview Penthouse in downtown Parksville. Walk to the beach, shopping, restaurants, gym, & enjoy the lifestyle & climate of the Oceanside area. Extensively renovated in 2010, & the master bath in 2020, the 1636 sqft of living space offers relaxed living at its best. This floor plan features a rare 3 full bedrooms & 2 full bathrooms that offer plenty of space for families or to work from home. Expansive views from the 2 wrap-around balconies & the open concept kitchen/dining/living room are perfect for entertaining or just enjoying the light & space. Strata fees incl: heat, hot water, security, building/landscape maintenance. Guest suite is available to owners, rentals allowed, pets (w/restrictions), 3 parking stalls, storage, & new roof coming in 2021. Measurements provided by Central Island Marketing but do not match the registered strata plan on file (1492 square feet). The Buyer is advised to make their own measurements/have the property professionally measured if important.
Location
Province BC
County Parksville, City Of
Area Pq Parksville
Zoning RS3
Direction East
Rooms
Basement None
Main Level Bedrooms 3
Kitchen 1
Interior
Interior Features Bar, Closet Organizer, Controlled Entry, Dining Room, Eating Area, Elevator, Storage
Heating Baseboard, Hot Water, Natural Gas
Cooling None
Flooring Laminate, Mixed, Tile
Window Features Insulated Windows
Appliance Built-in Range, Dishwasher, Dryer, Oven Built-In, Range Hood, Refrigerator, Washer
Laundry In Unit
Exterior
Exterior Feature Balcony, Balcony/Patio, Fenced, Fencing: Full, Low Maintenance Yard, Security System, Sprinkler System
Amenities Available Elevator(s), Guest Suite, Private Drive/Road, Secured Entry
View Y/N 1
View City, Ocean
Roof Type Membrane
Handicap Access Wheelchair Friendly
Total Parking Spaces 3
Building
Lot Description Central Location, Easy Access, Landscaped, Level, Marina Nearby, Recreation Nearby, Shopping Nearby, Sidewalk
Building Description Stucco & Siding, Condo
Faces East
Story 4
Foundation Poured Concrete
Sewer Sewer Connected
Water Municipal
Additional Building None
Structure Type Stucco & Siding
Others
HOA Fee Include Garbage Removal,Heat,Hot Water,Insurance,Maintenance Grounds,Maintenance Structure,Property Management,Recycling,Sewer,Water
Restrictions Easement/Right of Way
Tax ID 024-456-128
Ownership Freehold/Strata
Pets Allowed Aquariums, Birds, Caged Mammals, Cats, Dogs, Number Limit, Size Limit
Read Less Info
Want to know what your home might be worth? Contact us for a FREE valuation!

Our team is ready to help you sell your home for the highest possible price ASAP
Bought with Royal LePage Parksville-Qualicum Beach Realty (PK)




