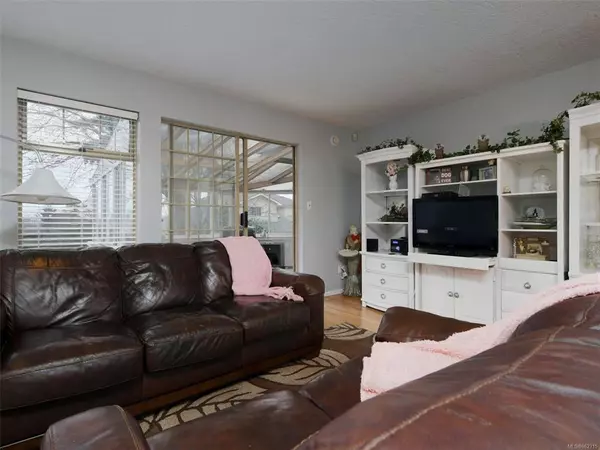For more information regarding the value of a property, please contact us for a free consultation.
Key Details
Sold Price $579,900
Property Type Townhouse
Sub Type Row/Townhouse
Listing Status Sold
Purchase Type For Sale
Square Footage 1,221 sqft
Price per Sqft $474
Subdivision Admirals Gate
MLS Listing ID 862315
Sold Date 04/01/21
Style Rancher
Bedrooms 2
HOA Fees $412/mo
Rental Info No Rentals
Year Built 1992
Annual Tax Amount $2,898
Tax Year 2020
Lot Size 1,742 Sqft
Acres 0.04
Property Description
This sought-after 1 level 2 bdrm, 2 bthrm rancher townhome is freshly painted and move-in ready. Beautifully updated kitchen & eating area. Full ensuite with separate shower & tub. Tucked away in the heart of Admirals Gate. In-home laundry, 1 car garage. Sorry no rentals, age: 19+, 1 cat or small dog welcome. Huge crawlspace storage area (up to 6’ 3” high).
Location
Province BC
County Capital Regional District
Area Es Esquimalt
Direction Northeast
Rooms
Basement Crawl Space, Not Full Height, Unfinished
Main Level Bedrooms 2
Kitchen 1
Interior
Interior Features Dining/Living Combo, Storage
Heating Baseboard
Cooling None
Flooring Laminate
Fireplaces Number 1
Fireplaces Type Electric, Living Room
Equipment Central Vacuum Roughed-In
Fireplace 1
Window Features Blinds,Vinyl Frames
Appliance Dishwasher, Dryer, Oven/Range Electric, Range Hood, Refrigerator, Washer
Laundry In Unit
Exterior
Exterior Feature Awning(s), Balcony
Garage Spaces 1.0
Utilities Available Cable Available, Cable To Lot, Electricity Available, Electricity To Lot, Phone Available, Phone To Lot, Underground Utilities
Amenities Available Clubhouse, Common Area, Meeting Room
View Y/N 1
View Ocean
Roof Type Fibreglass Shingle
Handicap Access Accessible Entrance, Ground Level Main Floor, No Step Entrance, Primary Bedroom on Main, Wheelchair Friendly
Total Parking Spaces 1
Building
Lot Description Cul-de-sac, Hillside, Irregular Lot, Rocky, Serviced, Sloping, Southern Exposure
Building Description Stucco, Rancher
Faces Northeast
Story 2
Foundation Poured Concrete
Sewer Sewer Connected
Water Municipal
Additional Building None
Structure Type Stucco
Others
HOA Fee Include Insurance,Maintenance Grounds,Property Management,Water
Restrictions Easement/Right of Way
Tax ID 017-845-467
Ownership Freehold/Strata
Acceptable Financing Purchaser To Finance
Listing Terms Purchaser To Finance
Pets Description Cats, Dogs
Read Less Info
Want to know what your home might be worth? Contact us for a FREE valuation!

Our team is ready to help you sell your home for the highest possible price ASAP
Bought with RE/MAX Camosun
GET MORE INFORMATION

Deborah Simmonds
Broker Associate | License ID: 136005
Broker Associate License ID: 136005




