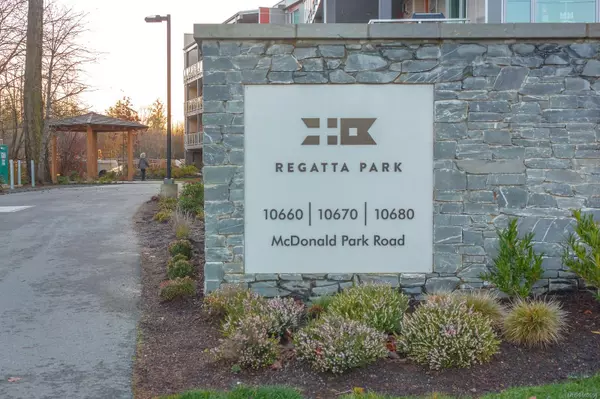For more information regarding the value of a property, please contact us for a free consultation.
Key Details
Sold Price $660,000
Property Type Condo
Sub Type Condo Apartment
Listing Status Sold
Purchase Type For Sale
Square Footage 1,216 sqft
Price per Sqft $542
Subdivision Regatta Park - Swiftsure
MLS Listing ID 862658
Sold Date 03/19/21
Style Condo
Bedrooms 2
HOA Fees $352/mo
Rental Info Unrestricted
Year Built 2019
Annual Tax Amount $2,465
Tax Year 2020
Lot Size 1,306 Sqft
Acres 0.03
Property Description
This location was chosen by the Sellers for the SW exposure, peaceful outlook over the green space & the privacy it affords. West Coast inspired architecture of this top floor Penthouse suite offers a bright open concept w/vaulted ceiling; ideal for entertaining. Both bedrms are at opposite ends for privacy. Features include engineered wood flrs throughout w/tile in the bathrms. Main bath w/soaker tub, gas FP, chef's kitchen w/quality cabinetry, SS appliances & Quartz countertops. Generous Master fits a king bed & has a 4 pc ensuite w/heated tile flr. Often sought, seldom found is the mostly covered 40'x 8' balcony w/phantom screen doors, perfect for BBQ's. This unit has 2 prkg spaces, strg locker & strg cage; ideal for bikes. Balance of the 2-5-10 Warranty, Rentals ok, No Age Restriction, Pets welcome. The peaceful, natural country setting is beautifully landscaped w/a creek, bridges & trails. Near parks, marinas, schools, ferries, transit & a short drive to Sidney. 2019 Built; NO GST
Location
Province BC
County Capital Regional District
Area Ns Mcdonald Park
Direction Southwest
Rooms
Main Level Bedrooms 2
Kitchen 1
Interior
Interior Features Controlled Entry, Dining/Living Combo, Eating Area, Soaker Tub, Vaulted Ceiling(s)
Heating Baseboard, Electric, Natural Gas
Cooling None
Flooring Hardwood, Tile
Fireplaces Number 1
Fireplaces Type Gas, Living Room
Equipment Electric Garage Door Opener
Fireplace 1
Window Features Blinds,Screens
Appliance Dishwasher, Dryer, Garburator, Microwave, Oven/Range Gas, Range Hood, Refrigerator, Washer
Laundry In Unit
Exterior
Exterior Feature Balcony/Deck
Amenities Available Bike Storage, Common Area, Elevator(s), Private Drive/Road, Secured Entry
Roof Type Asphalt Torch On,Metal
Handicap Access No Step Entrance, Primary Bedroom on Main, Wheelchair Friendly
Parking Type Additional, Open, Underground
Total Parking Spaces 2
Building
Lot Description Landscaped, Level, Marina Nearby, Park Setting, Private, Quiet Area, Rural Setting, Serviced, Shopping Nearby
Building Description Cement Fibre,Stone,Stucco, Condo
Faces Southwest
Story 4
Foundation Poured Concrete
Sewer Sewer To Lot
Water Municipal
Architectural Style Contemporary, West Coast
Structure Type Cement Fibre,Stone,Stucco
Others
HOA Fee Include Garbage Removal,Hot Water,Insurance,Maintenance Grounds,Property Management,Recycling,Sewer,Water
Tax ID 030-710-235
Ownership Freehold/Strata
Acceptable Financing Purchaser To Finance
Listing Terms Purchaser To Finance
Pets Description Aquariums, Birds, Caged Mammals, Cats, Dogs
Read Less Info
Want to know what your home might be worth? Contact us for a FREE valuation!

Our team is ready to help you sell your home for the highest possible price ASAP
Bought with Pemberton Holmes Ltd - Sidney
GET MORE INFORMATION

Deborah Simmonds
Broker Associate | License ID: 136005
Broker Associate License ID: 136005




