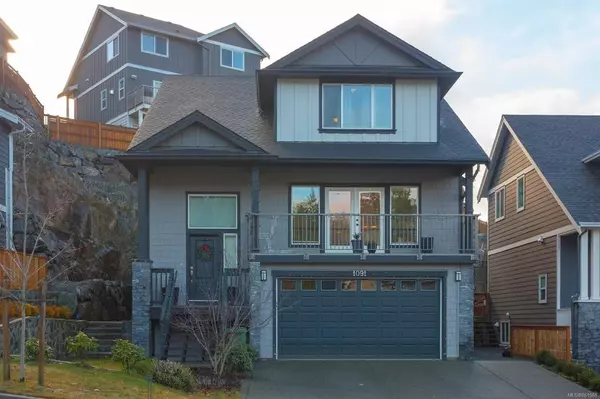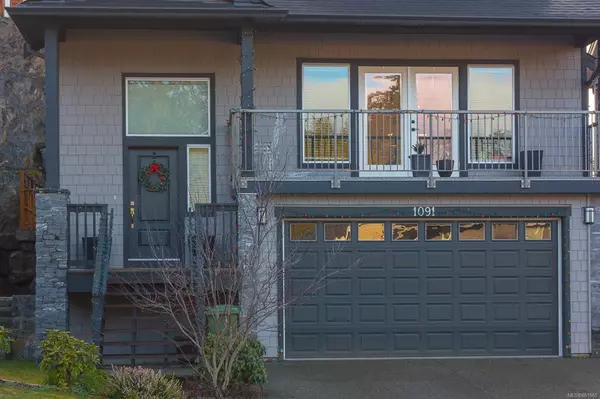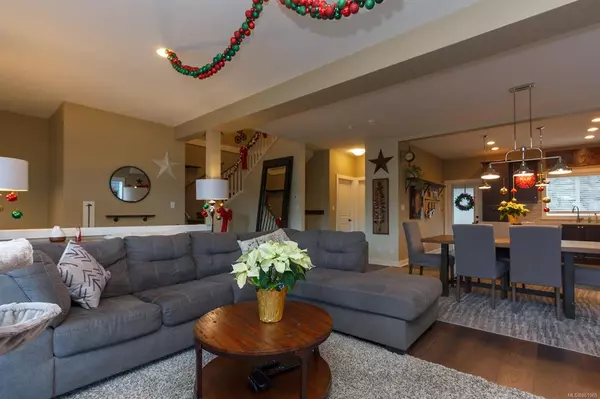For more information regarding the value of a property, please contact us for a free consultation.
Key Details
Sold Price $925,000
Property Type Single Family Home
Sub Type Single Family Detached
Listing Status Sold
Purchase Type For Sale
Square Footage 2,607 sqft
Price per Sqft $354
MLS Listing ID 861965
Sold Date 02/08/21
Style Main Level Entry with Lower/Upper Lvl(s)
Bedrooms 4
Rental Info Unrestricted
Year Built 2017
Annual Tax Amount $3,727
Tax Year 2020
Lot Size 3,920 Sqft
Acres 0.09
Property Sub-Type Single Family Detached
Property Description
Welcome to McCormick Meadows! This immaculate 4 bedroom, 4 bathroom family home is waiting for a new family to create many happy memories. The moment you walk in, you will appreciate the warm, open floor plan on the main level and what it has to offer. 3 spacious bedrooms up with a walk-in closet in the master bedroom and a 4 piece en suite. Laundry and office on the main floor for the stay at home working person. Outside your kitchen door you will find the backyard where you can BBQ and entertain family and friends; when the guests leave, relax with a glass of wine and soak in the hot tub. Heat pump/AC and a legal one bedroom suite downstairs. Close to all the amenities that Langford has to offer; shopping, restaurants, golf, malls, hiking trails , schools, sporting arenas/fields, box stores and so much more. 2-5-10 year warranty still in play. Welcome to your new home. This home won't last long.
Location
Province BC
County Capital Regional District
Area La Happy Valley
Direction North
Rooms
Basement Finished
Kitchen 2
Interior
Heating Baseboard, Heat Pump, Natural Gas
Cooling Air Conditioning
Fireplaces Number 1
Fireplaces Type Gas, Living Room
Fireplace 1
Laundry In House, In Unit
Exterior
Garage Spaces 1.0
Roof Type Fibreglass Shingle
Total Parking Spaces 2
Building
Building Description Cement Fibre, Main Level Entry with Lower/Upper Lvl(s)
Faces North
Foundation Poured Concrete
Sewer Sewer Connected
Water Municipal
Structure Type Cement Fibre
Others
Tax ID 029-905-907
Ownership Freehold
Pets Allowed Aquariums, Birds, Caged Mammals, Cats, Dogs, Yes
Read Less Info
Want to know what your home might be worth? Contact us for a FREE valuation!

Our team is ready to help you sell your home for the highest possible price ASAP
Bought with Sutton Group West Coast Realty




