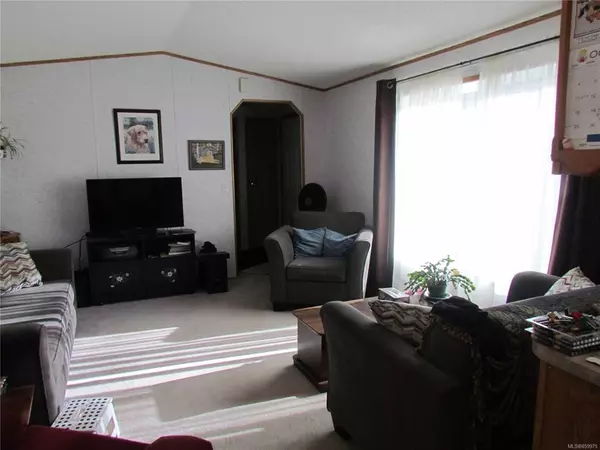For more information regarding the value of a property, please contact us for a free consultation.
Key Details
Sold Price $179,900
Property Type Manufactured Home
Sub Type Manufactured Home
Listing Status Sold
Purchase Type For Sale
Square Footage 924 sqft
Price per Sqft $194
Subdivision Sterling Park
MLS Listing ID 859975
Sold Date 12/16/20
Style Rancher
Bedrooms 2
HOA Fees $515/mo
Rental Info No Rentals
Year Built 2004
Annual Tax Amount $500
Tax Year 2020
Lot Size 5,227 Sqft
Acres 0.12
Lot Dimensions 50 x 100
Property Description
Big Dog or Kids? No problem! Easy care 2006 home, move-in ready. Bright 2 bedroom, 2 bath home is now available for its new owners! Inside, this home offers cathedral ceilings, 5 appliance package, oak cabinets, built in hutch & a "no hallway" floor plan, making best use of living space. Front bedroom, complete with privacy tinted window, could double as an office, with each bedroom and bath on separate ends for complete privacy & convenience. All interior furnishings are negotiable. Everything must go! Outside, you'll love the fully wired workshop for your DIY projects or crafts, and separate storage shed. A composite patio with privacy fence is a great place for outdoor relaxation with the gas grill included (value $600 new). House and BBQ is already plumbed for natural gas. Raised beds and an umbrella clothesline complete the package. Everything's neat and tidy, just move in! Pets and kids allowed!
Location
Province BC
County Nanaimo Regional District
Area Pq Errington/Coombs/Hilliers
Zoning MHP
Direction East
Rooms
Other Rooms Storage Shed, Workshop
Basement Crawl Space
Main Level Bedrooms 2
Kitchen 1
Interior
Interior Features Closet Organizer, Storage, Workshop
Heating Forced Air, Natural Gas
Cooling None
Flooring Mixed
Window Features Insulated Windows,Vinyl Frames
Appliance Dishwasher, Dryer, Oven/Range Gas, Range Hood, Refrigerator, Washer, Water Filters
Laundry In House
Exterior
Exterior Feature Garden
Utilities Available Cable To Lot, Compost, Electricity To Lot, Garbage, Natural Gas To Lot, Phone Available, Recycling, Underground Utilities
Roof Type Asphalt Shingle
Handicap Access Ground Level Main Floor, Primary Bedroom on Main
Total Parking Spaces 3
Building
Lot Description Cul-de-sac, No Through Road, Private, Quiet Area, Rectangular Lot, Rural Setting
Building Description Insulation: Ceiling,Insulation: Walls,Vinyl Siding, Rancher
Faces East
Foundation Other
Sewer Septic System
Water Well: Drilled
Structure Type Insulation: Ceiling,Insulation: Walls,Vinyl Siding
Others
Tax ID 000-000-000
Ownership Pad Rental
Acceptable Financing Must Be Paid Off
Listing Terms Must Be Paid Off
Pets Allowed Aquariums, Birds, Caged Mammals, Cats, Dogs
Read Less Info
Want to know what your home might be worth? Contact us for a FREE valuation!

Our team is ready to help you sell your home for the highest possible price ASAP
Bought with Royal LePage Parksville-Qualicum Beach Realty (PK)




