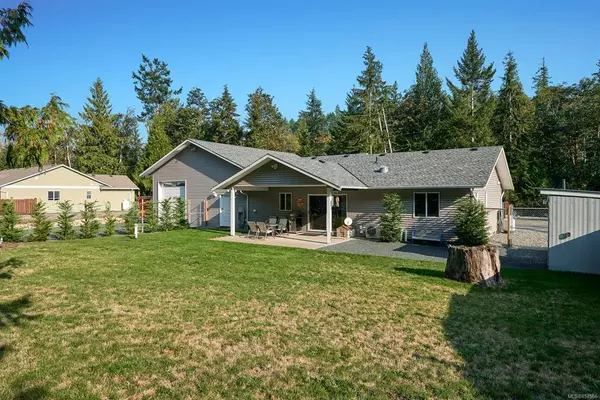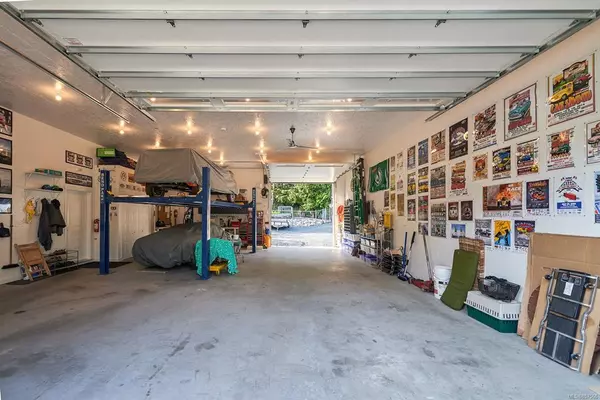For more information regarding the value of a property, please contact us for a free consultation.
Key Details
Sold Price $575,000
Property Type Single Family Home
Sub Type Single Family Detached
Listing Status Sold
Purchase Type For Sale
Square Footage 1,229 sqft
Price per Sqft $467
Subdivision Little Qualicum River Estates
MLS Listing ID 857566
Sold Date 04/30/21
Style Rancher
Bedrooms 3
Rental Info Unrestricted
Year Built 2015
Annual Tax Amount $2,139
Tax Year 2019
Lot Size 0.490 Acres
Acres 0.49
Property Description
LARGE FULLY EQUIPPED WORKSHOP 12 Ft. ceilings & 10 Ft. doors + drive through Bay & access to front & back road frontages, wired for air compressor, wall plug-ins at 4 ft. high, Drain installed, (Moveable Hoist negotiable) Fabulous Rural Country setting across from a River on a fenced 1/2 Acre level lot, Greenhouse with power & water, Storage Shed, Raised Beds Low Maintenance yard. RV parking with power & sani dump. Detached 24x12 enclosed Storage shed.
Easy care 3 Bdrm, 3 Bath Crawlspace Rancher w/2 fireplaces & heated by a heat pump (offering A/C) with Absolutely NO stairs anywhere inside or out. Nice floor plan with a Great Room design, stone counters & Maple Cabinets & Oversized Sliding Glass door which allows the beauty of the sunny backyard to stream into the home & also provides access to a large covered patio area with BBQ hookup where you can sit & listen to the sound of the River. Peaceful, relaxing, quiet & functional & only 15 minutes from downtown Qualicum Beach.
Location
Province BC
County Nanaimo Regional District
Area Pq Little Qualicum River Village
Zoning RC3.1
Direction Southwest
Rooms
Other Rooms Greenhouse, Storage Shed, Workshop
Basement Crawl Space
Main Level Bedrooms 3
Kitchen 1
Interior
Interior Features Dining/Living Combo, Storage, Workshop, Workshop In House
Heating Baseboard, Electric, Forced Air, Heat Pump, Propane
Cooling Air Conditioning
Fireplaces Number 2
Fireplaces Type Electric, Propane
Fireplace 1
Window Features Blinds,Insulated Windows,Vinyl Frames
Appliance Dishwasher, F/S/W/D, Kitchen Built-In(s), Microwave
Laundry In House
Exterior
Exterior Feature Balcony/Patio, Fenced, Garden, Low Maintenance Yard
Garage Spaces 4.0
Utilities Available Electricity Available, Garbage, Phone Available
Amenities Available Playground, Secured Entry
View Y/N 1
View Mountain(s)
Roof Type Fibreglass Shingle
Handicap Access Primary Bedroom on Main, No Step Entrance
Total Parking Spaces 6
Building
Lot Description Level, Landscaped, Rectangular Lot, Gated Community, No Through Road, Park Setting, Quiet Area, Recreation Nearby, In Wooded Area, See Remarks
Building Description Frame, Rancher
Faces Southwest
Foundation Poured Concrete
Sewer Septic System
Water Cooperative
Structure Type Frame
Others
HOA Fee Include Garbage Removal,Insurance,Property Management,Recycling,Water
Tax ID 024-280-933
Ownership Freehold
Pets Allowed Aquariums, Birds, Caged Mammals, Cats, Dogs, Yes
Read Less Info
Want to know what your home might be worth? Contact us for a FREE valuation!

Our team is ready to help you sell your home for the highest possible price ASAP
Bought with eXp Realty




