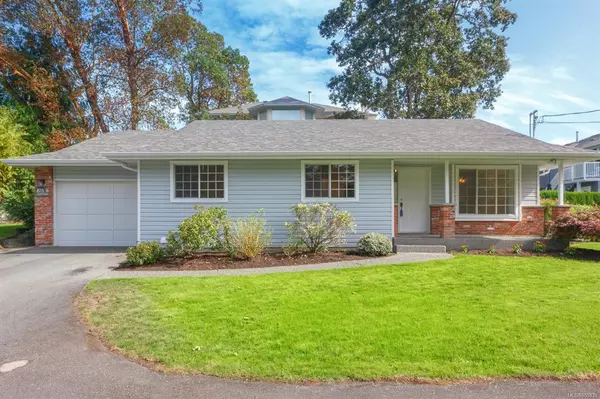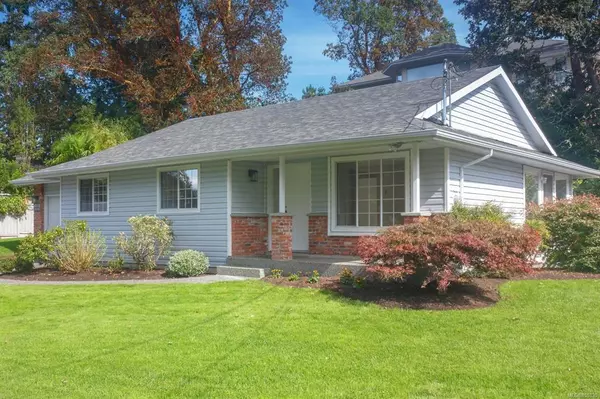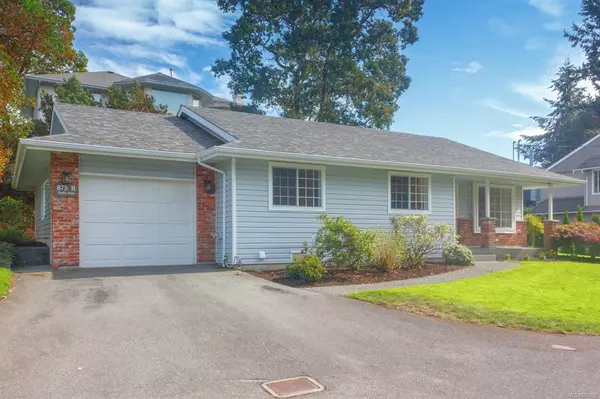For more information regarding the value of a property, please contact us for a free consultation.
Key Details
Sold Price $685,000
Property Type Single Family Home
Sub Type Single Family Detached
Listing Status Sold
Purchase Type For Sale
Square Footage 1,229 sqft
Price per Sqft $557
MLS Listing ID 855830
Sold Date 10/29/20
Style Rancher
Bedrooms 2
Rental Info Unrestricted
Year Built 1988
Annual Tax Amount $3,462
Tax Year 2019
Lot Size 6,969 Sqft
Acres 0.16
Property Description
Well laid out panhandle lot that gives you quiet & privacy. Offering you a 2 BR, 2 BA 1 level rancher on a crawl space that is perfect for downsizing, retirement or a small family. A stones throw to a beach access where you can walk to Brentwood Bay Lodge for dinner, to the Blue Bayou Café or Anglers Marina for boating, kayaking & paddle boarding. 1988-built 1 owner home is on the market for the first time. Well maintained home features a great layout with a bright, sunny living room complete with wood burning fireplace, kitchen w/plenty of cabinets, a window over the sink & eating nook. Also spacious master w/walk in closet & 2 PC ensuite, full size laundry room, south facing outdoor patio off of the livingroom, single car garage & timer controlled garden sprinklers. This one has had a “refresh” with new carpets & flooring & freshly painted throughout. Close to the amenities of Brentwood Bay Village, 15 mins to Sidney, the airport or the ferries & 20 min. drive to downtown Victoria.
Location
Province BC
County Capital Regional District
Area Cs Brentwood Bay
Direction West
Rooms
Basement Crawl Space
Main Level Bedrooms 2
Kitchen 1
Interior
Interior Features Breakfast Nook, Dining Room, French Doors
Heating Baseboard, Electric
Cooling None
Flooring Carpet, Vinyl
Fireplaces Number 1
Fireplaces Type Living Room, Wood Burning
Equipment Electric Garage Door Opener
Fireplace 1
Appliance Dishwasher, F/S/W/D, Range Hood
Laundry In House
Exterior
Exterior Feature Balcony/Patio, Sprinkler System
Garage Spaces 1.0
Roof Type Asphalt Shingle
Total Parking Spaces 3
Building
Lot Description Level, Landscaped, Panhandle Lot, Private, No Through Road
Building Description Frame Wood, Rancher
Faces West
Foundation Poured Concrete
Sewer Sewer To Lot
Water Municipal
Structure Type Frame Wood
Others
Tax ID 006-843-719
Ownership Freehold/Strata
Pets Allowed Aquariums, Birds, Caged Mammals, Cats, Dogs, Yes
Read Less Info
Want to know what your home might be worth? Contact us for a FREE valuation!

Our team is ready to help you sell your home for the highest possible price ASAP
Bought with RE/MAX Camosun




