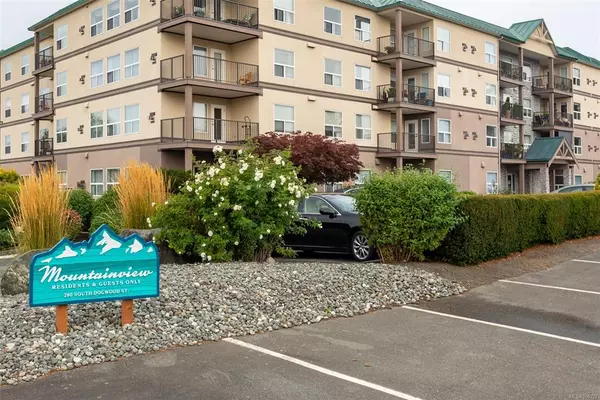For more information regarding the value of a property, please contact us for a free consultation.
Key Details
Sold Price $296,500
Property Type Condo
Sub Type Condo Apartment
Listing Status Sold
Purchase Type For Sale
Square Footage 1,051 sqft
Price per Sqft $282
Subdivision Mountain View
MLS Listing ID 856227
Sold Date 03/31/21
Style Condo
Bedrooms 2
HOA Fees $333/mo
Rental Info Some Rentals
Year Built 1998
Annual Tax Amount $2,615
Tax Year 2019
Property Description
Specular mountain view condo close to all amenities is ready for you. This lovely corner unit features 2 bedrooms, 2 baths with a 4 piece ensuite in master with walk in closet. In suite laundry, secure underground parking and beautifully maintained grounds are some of the pleasures of owning and living here. The complex itself has a common kitchen meeting area, storage, multipurpose room, shared BBQ and patio area and gorgeous mountain views. You will love the layout of this unit, plenty of windows and light plus a cozy gas fireplace for the lovely autumn evenings. You got see this one, call today to view!
Location
Province BC
County Campbell River, City Of
Area Cr Campbell River Central
Zoning RM3
Direction East
Rooms
Main Level Bedrooms 2
Kitchen 1
Interior
Interior Features Controlled Entry, Elevator, Storage
Heating Baseboard
Cooling None
Flooring Carpet, Laminate, Linoleum
Fireplaces Number 1
Fireplaces Type Gas, Living Room
Fireplace 1
Window Features Blinds,Insulated Windows,Screens,Vinyl Frames,Window Coverings
Appliance Dishwasher, F/S/W/D
Laundry In Unit
Exterior
Exterior Feature Balcony, Garden
Utilities Available Cable Available, Electricity Available, Garbage, Natural Gas Available, Recycling
Amenities Available Common Area, Elevator(s), Meeting Room, Recreation Room, Secured Entry, Shared BBQ
Roof Type Membrane
Handicap Access Accessible Entrance, Wheelchair Friendly
Building
Building Description Frame Wood,Insulation: Ceiling,Insulation: Walls,Stone,Stucco, Condo
Faces East
Story 4
Foundation Poured Concrete
Sewer Sewer Available
Water Municipal
Additional Building None
Structure Type Frame Wood,Insulation: Ceiling,Insulation: Walls,Stone,Stucco
Others
HOA Fee Include Caretaker,Garbage Removal,Gas,Hot Water,Maintenance Grounds,Maintenance Structure,Recycling,Septic,Sewer,Water
Tax ID 024-227-871
Ownership Freehold/Strata
Pets Allowed Number Limit
Read Less Info
Want to know what your home might be worth? Contact us for a FREE valuation!

Our team is ready to help you sell your home for the highest possible price ASAP
Bought with Royal LePage Advance Realty




