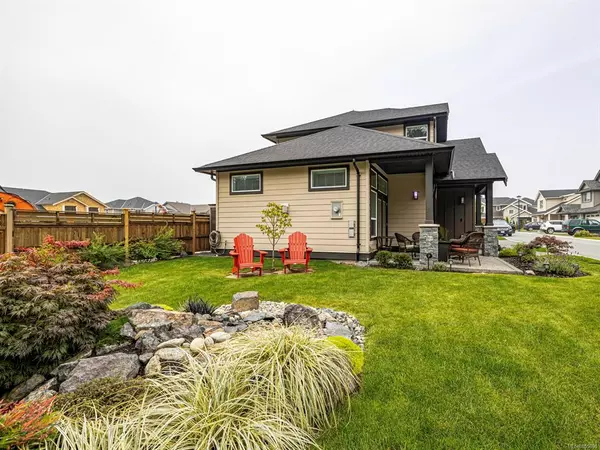For more information regarding the value of a property, please contact us for a free consultation.
Key Details
Sold Price $695,000
Property Type Single Family Home
Sub Type Single Family Detached
Listing Status Sold
Purchase Type For Sale
Square Footage 1,671 sqft
Price per Sqft $415
MLS Listing ID 855890
Sold Date 01/18/21
Style Main Level Entry with Upper Level(s)
Bedrooms 3
HOA Fees $46/mo
Rental Info Unrestricted
Year Built 2017
Annual Tax Amount $3,008
Tax Year 2019
Lot Size 3,484 Sqft
Acres 0.08
Property Sub-Type Single Family Detached
Property Description
Beautifully designed 3 Bedroom & Den with lots of natural light throughout. French doors lead to the spacious covered patio with natural gas outlet & infra-red patio heater. Fully landscaped yard, complete with tranquil water fall & accent lighting. Main floor boasts 9 foot ceilings throughout & 10 ft. in living room. Kitchen features top end stainless steel appliances with induction / convention range and large walk in pantry. Upgraded double garage & powder room round out the lower floor. Upstairs boasts Master Suite, two additional bedrooms, a den / office with two large built in workstations, full bath with heated tile floors and quartz counter and laundry room. The Master includes a spacious walk in closet, fully tiled shower with frameless glass, double vanity, heated tile floor and quartz counters. 50k in builder/owner upgrades including Heat Recovery Ventilator, 60 Amp EV Charging Station and R20 insulation.
NO GST. NEW HOME WARRANTY.
Location
Province BC
County Capital Regional District
Area La Happy Valley
Direction Northeast
Rooms
Basement Crawl Space
Kitchen 1
Interior
Interior Features Eating Area
Heating Baseboard, Electric, Natural Gas
Cooling Air Conditioning
Flooring Carpet, Laminate, Linoleum, Tile
Fireplaces Number 1
Fireplaces Type Gas, Living Room
Equipment Central Vacuum Roughed-In
Fireplace 1
Window Features Blinds
Appliance F/S/W/D
Laundry In Unit
Exterior
Exterior Feature Balcony/Patio, Fencing: Partial
Garage Spaces 2.0
Amenities Available Private Drive/Road, Street Lighting
View Y/N 1
View Valley
Roof Type Fibreglass Shingle
Handicap Access Ground Level Main Floor
Total Parking Spaces 4
Building
Lot Description Irregular Lot
Building Description Cement Fibre,Frame Wood, Main Level Entry with Upper Level(s)
Faces Northeast
Story 2
Foundation Slab
Sewer Sewer To Lot
Water Municipal
Structure Type Cement Fibre,Frame Wood
Others
Tax ID 030-136-636
Ownership Freehold/Strata
Pets Allowed Aquariums, Birds, Caged Mammals, Cats, Dogs
Read Less Info
Want to know what your home might be worth? Contact us for a FREE valuation!

Our team is ready to help you sell your home for the highest possible price ASAP
Bought with Sutton Group West Coast Realty




