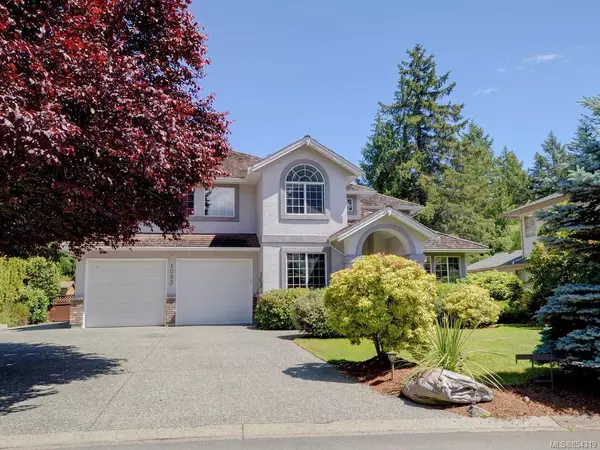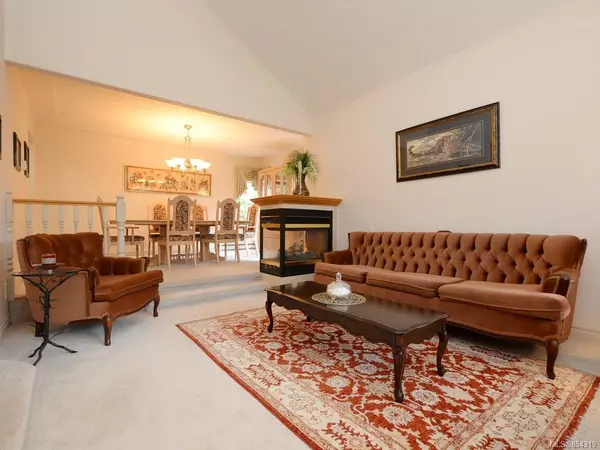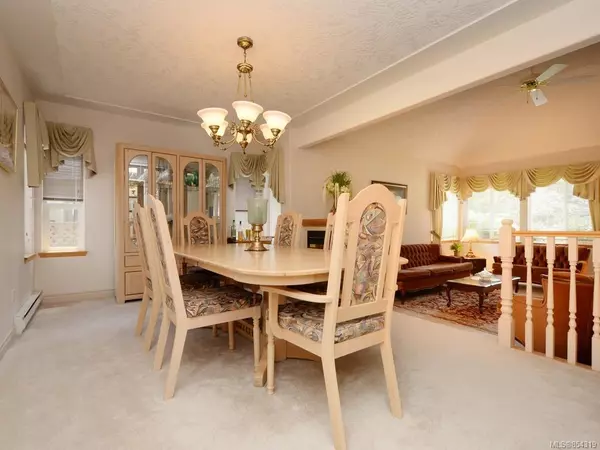For more information regarding the value of a property, please contact us for a free consultation.
Key Details
Sold Price $975,000
Property Type Single Family Home
Sub Type Single Family Detached
Listing Status Sold
Purchase Type For Sale
Square Footage 3,288 sqft
Price per Sqft $296
MLS Listing ID 854319
Sold Date 10/15/20
Style Main Level Entry with Upper Level(s)
Bedrooms 4
Rental Info Unrestricted
Year Built 1995
Annual Tax Amount $5,170
Tax Year 2019
Lot Size 8,276 Sqft
Acres 0.19
Lot Dimensions 74 ft wide x 115 ft deep
Property Description
This beautiful, spacious, custom built home located in a quiet neighbourhood, is ideal for a family with plenty of room to set up home offices. Have it all in idyllic Brentwood Bay. Well cared for with level entry, featuring a second kitchen or extra office/work spaces, gas fireplaces, walkout deck, hobby room, den, oak floors and more. Powder room and kitchen renovation just 5 years old. Private cul-de-sac surrounded by park in back yard. Enjoy the double garage with RV parking at side, ample storage in crawl space as well as lots of closets and pantry room. Relax in the low maintenance mature garden, fully irrigated, with lots of outdoor living spaces. Plumbed and wired for hot tub. Walk to Butchart Gardens or the wonderful Brentwood Bay Lodge or 1 min walk to bus stop or park trails, easy access to ferries or airport and just a 20 min drive to
downtown Victoria. Easy to show call now....
Location
Province BC
County Capital Regional District
Area Cs Brentwood Bay
Direction West
Rooms
Other Rooms Storage Shed, Workshop
Basement Crawl Space
Main Level Bedrooms 1
Kitchen 2
Interior
Interior Features Breakfast Nook, Ceiling Fan(s), Closet Organizer, Dining/Living Combo, French Doors, Soaker Tub, Vaulted Ceiling(s), Winding Staircase
Heating Baseboard, Electric, Natural Gas
Cooling None
Flooring Carpet, Tile, Wood
Fireplaces Number 3
Fireplaces Type Family Room, Gas, Living Room, Master Bedroom, Recreation Room
Equipment Central Vacuum, Central Vacuum Roughed-In, Electric Garage Door Opener
Fireplace 1
Window Features Bay Window(s),Blinds,Screens,Skylight(s),Vinyl Frames,Window Coverings
Appliance Dishwasher, F/S/W/D, Microwave, Range Hood
Laundry In House
Exterior
Exterior Feature Balcony/Patio, Sprinkler System
Garage Spaces 2.0
Roof Type Wood
Handicap Access Ground Level Main Floor
Total Parking Spaces 3
Building
Lot Description Cul-de-sac, Private, Rectangular Lot, Sloping, Wooded Lot
Building Description Frame Wood,Insulation: Ceiling,Insulation: Walls,Stucco, Main Level Entry with Upper Level(s)
Faces West
Foundation Poured Concrete
Sewer Sewer To Lot
Water Municipal
Architectural Style West Coast
Structure Type Frame Wood,Insulation: Ceiling,Insulation: Walls,Stucco
Others
Tax ID 018-765-254
Ownership Freehold
Pets Allowed Yes
Read Less Info
Want to know what your home might be worth? Contact us for a FREE valuation!

Our team is ready to help you sell your home for the highest possible price ASAP
Bought with Macdonald Realty Ltd. (Sid)




