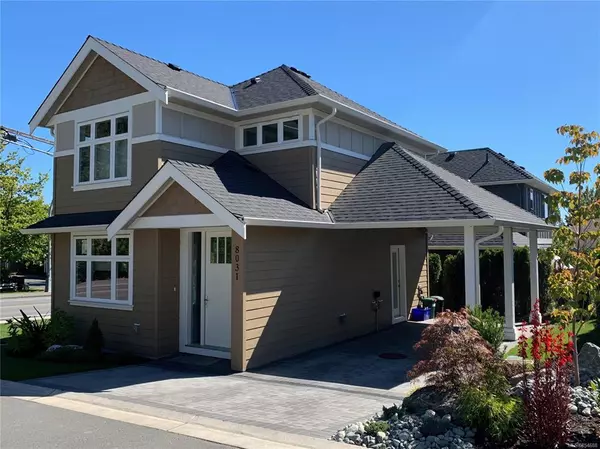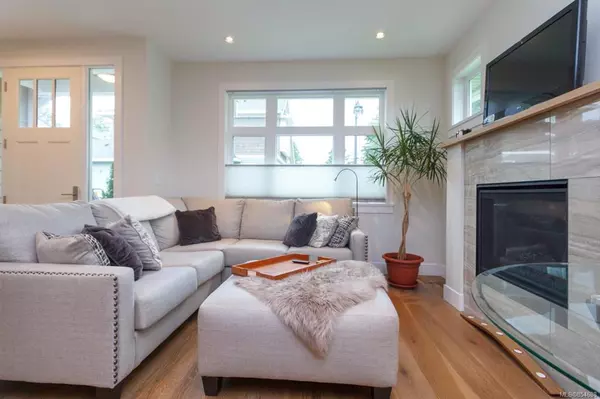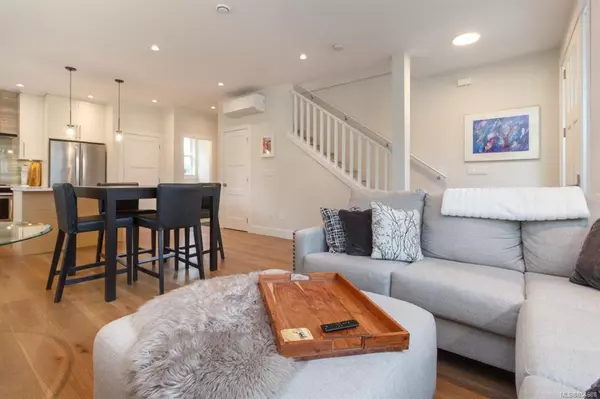For more information regarding the value of a property, please contact us for a free consultation.
Key Details
Sold Price $665,000
Property Type Single Family Home
Sub Type Single Family Detached
Listing Status Sold
Purchase Type For Sale
Square Footage 1,100 sqft
Price per Sqft $604
MLS Listing ID 854688
Sold Date 10/22/20
Style Main Level Entry with Upper Level(s)
Bedrooms 3
HOA Fees $116/mo
Rental Info Unrestricted
Year Built 2018
Annual Tax Amount $2,457
Tax Year 2019
Lot Size 2,178 Sqft
Acres 0.05
Property Description
Located in the newly developed & sold out neighbourhood of “Polo Village,” This almost brand new 3-bedroom shows in mint condition. Inside, you'll be greeted with the best of interior details. The gorgeous kitchen features premium appliances, a quartz counter & island, a tile backsplash, under cabinet lighting, and so much more. Everywhere you look the quality choices are abundantly apparent, including unexpected bonuses at this price point such as oak flooring, a heat pump for efficient heating & cooling, on-demand hot water, a gas fireplace, and LED lighting. Located in Saanichton village, just a few minutes' walk to restaurants, shopping and more. This fully detached compact home is a great townhome alternative - without paying the premium price that you would expect for a single-family home. Enjoy the easy life in this 2018 home with the confidence & security that comes with its new home warranty. No GST!
Location
Province BC
County Capital Regional District
Area Cs Saanichton
Direction North
Rooms
Basement None
Kitchen 1
Interior
Interior Features Closet Organizer
Heating Electric, Heat Pump, Radiant Floor
Cooling Air Conditioning
Flooring Wood
Fireplaces Number 1
Fireplaces Type Gas, Living Room
Fireplace 1
Window Features Vinyl Frames
Appliance Dishwasher, F/S/W/D, Microwave
Laundry In House
Exterior
Exterior Feature Balcony/Patio, Low Maintenance Yard, Sprinkler System
Carport Spaces 1
Roof Type Fibreglass Shingle
Handicap Access Ground Level Main Floor
Total Parking Spaces 2
Building
Lot Description Level, Shopping Nearby
Building Description Cement Fibre, Main Level Entry with Upper Level(s)
Faces North
Story 2
Foundation Poured Concrete
Sewer Sewer To Lot
Water Municipal
Structure Type Cement Fibre
Others
Tax ID 030-407-125
Ownership Freehold/Strata
Acceptable Financing Purchaser To Finance
Listing Terms Purchaser To Finance
Pets Allowed Aquariums, Birds, Caged Mammals, Cats, Dogs, Number Limit
Read Less Info
Want to know what your home might be worth? Contact us for a FREE valuation!

Our team is ready to help you sell your home for the highest possible price ASAP
Bought with Royal LePage Coast Capital - Chatterton




