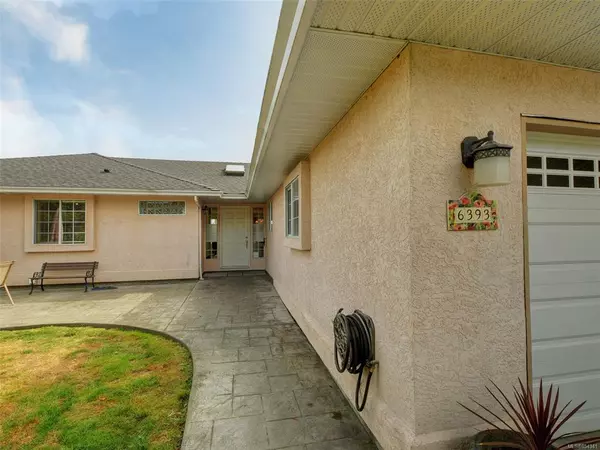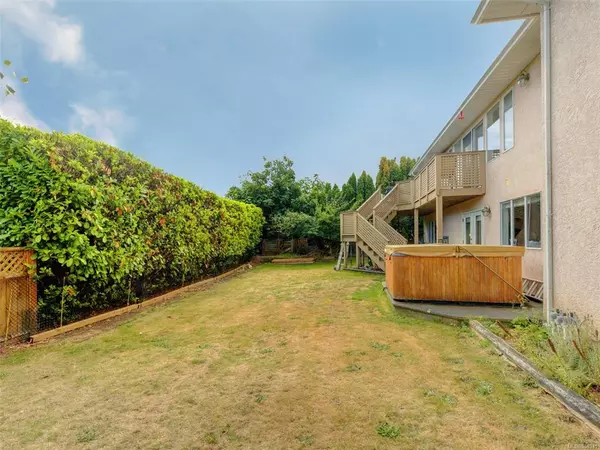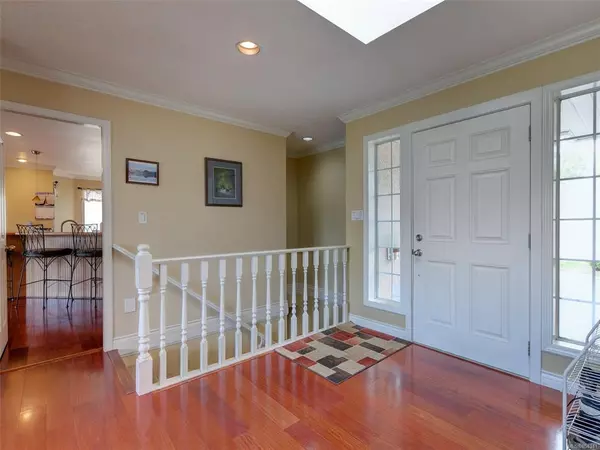For more information regarding the value of a property, please contact us for a free consultation.
Key Details
Sold Price $945,000
Property Type Single Family Home
Sub Type Single Family Detached
Listing Status Sold
Purchase Type For Sale
Square Footage 3,703 sqft
Price per Sqft $255
MLS Listing ID 854341
Sold Date 10/27/20
Style Main Level Entry with Lower Level(s)
Bedrooms 5
Rental Info Unrestricted
Year Built 1993
Annual Tax Amount $4,524
Tax Year 2019
Lot Size 8,712 Sqft
Acres 0.2
Lot Dimensions 80 ft wide x 110 ft deep
Property Description
A deceiving drive-by! Popular Tanner Ridge area in Central Saanich. This very spacious 5 bedroom, 4 bathroom, 3700 sq.ft. house on a large lot has almost 2000sq.ft. on the main level alone & includes 3 bedrooms upstairs including a master bedroom w/ dream 5 pc en-suite, living room, dining room, kitchen w/ island, extra family room, walk-in laundry room, & 2 other bathrooms. The flexible lower level of almost 8 ft. ceilings has an incredible amount of space & natural light w/ a 2-bedroom suite potential & still have left-over space for the main house. The deck w/ some valley views off the living room & kitchen leads into the good sized yard for kids, pets, & entertaining. Other features include 2-car garage, updated flooring, 3 gas fireplaces, kitchen updates w/ granite countertops, hot-tub, new garage door, skylight, in-floor heat, & media room. Current tenant is on a fixed lease until May 31, 2021. Too much to say so make sure you see the floorplan & virtual open house tour!
Location
Province BC
County Capital Regional District
Area Cs Tanner
Direction West
Rooms
Basement Finished
Main Level Bedrooms 3
Kitchen 1
Interior
Heating Baseboard, Electric, Natural Gas
Cooling None
Fireplaces Number 3
Fireplaces Type Family Room, Gas, Living Room, Recreation Room
Fireplace 1
Laundry In House
Exterior
Garage Spaces 2.0
Roof Type Other
Total Parking Spaces 4
Building
Building Description Stucco, Main Level Entry with Lower Level(s)
Faces West
Foundation Poured Concrete
Sewer Sewer To Lot
Water Municipal
Additional Building Potential
Structure Type Stucco
Others
Tax ID 015-733-092
Ownership Freehold
Pets Allowed Yes
Read Less Info
Want to know what your home might be worth? Contact us for a FREE valuation!

Our team is ready to help you sell your home for the highest possible price ASAP
Bought with HomeSold Real Estate Corporation




