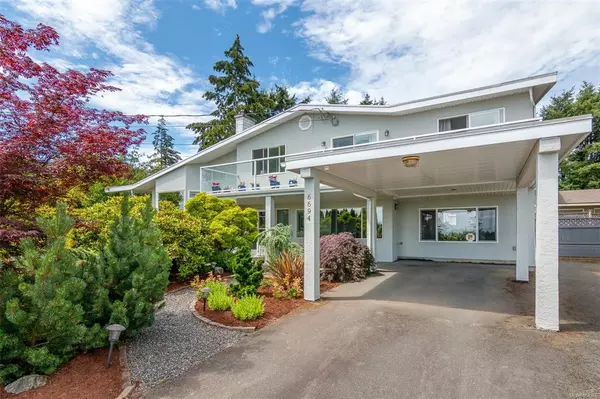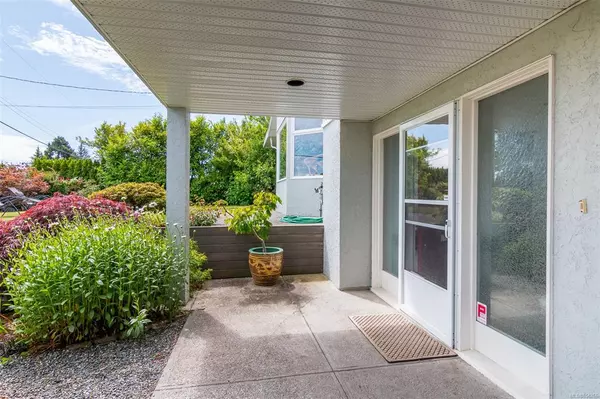For more information regarding the value of a property, please contact us for a free consultation.
Key Details
Sold Price $885,000
Property Type Single Family Home
Sub Type Single Family Detached
Listing Status Sold
Purchase Type For Sale
Square Footage 2,401 sqft
Price per Sqft $368
MLS Listing ID 854266
Sold Date 10/28/20
Style Ground Level Entry With Main Up
Bedrooms 3
Year Built 1967
Annual Tax Amount $3,657
Tax Year 2019
Lot Size 9,147 Sqft
Acres 0.21
Lot Dimensions 90 ft wide
Property Description
Spectacular sunrises will greet you each clear morning with views of Martindale Valley, Haro Strait & Mt. Baker. This mid-century home, located on the crest of exclusive Tanner Ridge, welcomes you with a gracious foyer, leading into a bright, open living rm w/ a picturesque bay window, & dining area w/ French doors out to a private, quiet patio perfect for that morning coffee or dining el fresco. The reno'd kitchen is attractive & has a well thought out design. The home is a side-split so no long staircases, just a few steps up to the 3rd level where there are 2 good sized bedrooms & one enormous Master bdrm with walk-in closet & refreshed ensuite. Off the master bdrm is a huge east facing deck, which spans the width of the house & overlooks the views of the valley. On the ground level is a terrific multi-use rec room, great for a gym, office & studio, w/ wood burning stove, 2-piece bath, laundry & separate entrance. Could it be a suite for Nana? Options galore, this home is a gem.
Location
Province BC
County Capital Regional District
Area Cs Tanner
Direction East
Rooms
Other Rooms Storage Shed, Workshop
Basement Crawl Space, Finished, Walk-Out Access, With Windows
Kitchen 1
Interior
Interior Features Ceiling Fan(s), Closet Organizer, Dining/Living Combo, French Doors, Storage
Heating Baseboard, Electric, Forced Air, Natural Gas, Wood
Cooling None
Flooring Carpet, Hardwood, Linoleum, Tile
Fireplaces Number 1
Fireplaces Type Living Room, Wood Stove
Fireplace 1
Window Features Bay Window(s),Blinds,Insulated Windows,Screens,Vinyl Frames,Window Coverings
Appliance Dishwasher, F/S/W/D, Range Hood
Laundry In House
Exterior
Exterior Feature Balcony/Patio, Fencing: Partial
Carport Spaces 1
Utilities Available Natural Gas To Lot
View Y/N 1
View Mountain(s), Valley, Ocean
Roof Type Asphalt Torch On
Total Parking Spaces 2
Building
Lot Description Level, Private, Rectangular Lot, Serviced, Quiet Area
Building Description Frame Wood,Insulation: Ceiling,Insulation: Walls,Stucco,Wood, Ground Level Entry With Main Up
Faces East
Foundation Poured Concrete
Sewer Sewer To Lot
Water Municipal
Architectural Style West Coast
Additional Building Potential
Structure Type Frame Wood,Insulation: Ceiling,Insulation: Walls,Stucco,Wood
Others
Tax ID 017-389-658
Ownership Freehold
Acceptable Financing Purchaser To Finance
Listing Terms Purchaser To Finance
Read Less Info
Want to know what your home might be worth? Contact us for a FREE valuation!

Our team is ready to help you sell your home for the highest possible price ASAP
Bought with Pemberton Holmes - Cloverdale




