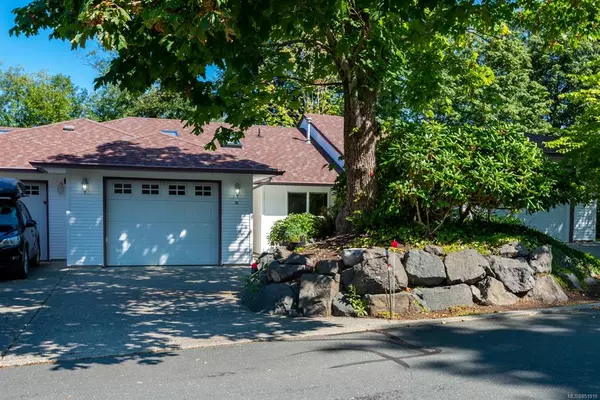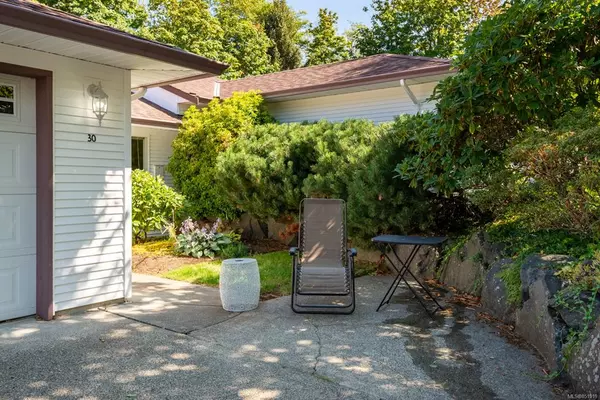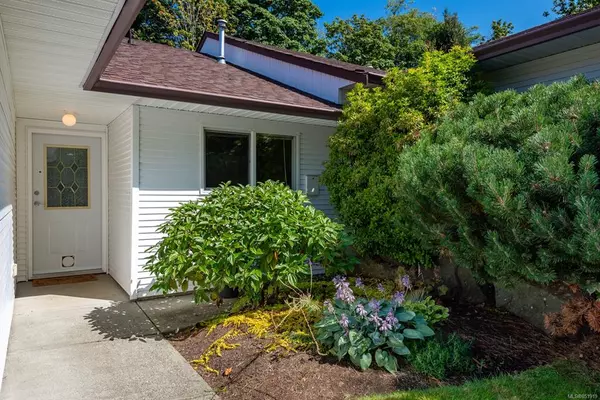For more information regarding the value of a property, please contact us for a free consultation.
Key Details
Sold Price $320,000
Property Type Townhouse
Sub Type Row/Townhouse
Listing Status Sold
Purchase Type For Sale
Square Footage 973 sqft
Price per Sqft $328
Subdivision Pacific Maples
MLS Listing ID 851919
Sold Date 11/18/20
Style Rancher
Bedrooms 2
HOA Fees $243/mo
Rental Info Some Rentals
Year Built 1996
Annual Tax Amount $2,745
Tax Year 2019
Lot Size 871 Sqft
Acres 0.02
Property Description
In Pacific Maples, 973sqft 2 bed/1 bath residence enjoys easy access to services and shopping and a quiet, attractively landscaped complex. This home is bright and sunny inside, with cathedral windows in the living room. The main living space flows with the kitchen opening to the eating area and living room. The living room has a gas fireplace set into an attractive tile surround and a sliding glass door to access the back patio. Recent interior decorating upgrades with mostly new paint throughout. The master bedroom has windows looking over the back yard and features a walk-in closet which in turn accesses the bathroom. The bathroom, featuring a large soaker tub, has been nicely upgraded with a new toilet, paint and shelving. It can be accessed from the hallway and from the master bedroom. The large back yard space is edged with hedging for excellent privacy. The unit has a single garage plus the driveway has space for a vehicle. The strata allows pets and is a 19+ only complex.
Location
Province BC
County Campbell River, City Of
Area Cr Campbell River Central
Zoning RM-2
Direction South
Rooms
Basement None
Main Level Bedrooms 2
Kitchen 1
Interior
Interior Features Dining/Living Combo, Soaker Tub
Heating Baseboard, Electric
Cooling None
Flooring Laminate
Fireplaces Number 1
Fireplaces Type Gas
Fireplace 1
Window Features Screens,Vinyl Frames
Appliance Dishwasher, Dryer, Oven/Range Electric, Washer
Laundry In Unit
Exterior
Exterior Feature Balcony/Patio
Garage Spaces 1.0
Utilities Available Cable Available
Roof Type Asphalt Shingle
Handicap Access Ground Level Main Floor
Total Parking Spaces 3
Building
Lot Description Quiet Area, Shopping Nearby
Building Description Frame Wood, Rancher
Faces South
Story 1
Foundation Slab
Sewer Sewer To Lot
Water Municipal
Structure Type Frame Wood
Others
Tax ID 023-604-433
Ownership Freehold/Strata
Pets Allowed Aquariums, Birds, Caged Mammals, Cats, Number Limit
Read Less Info
Want to know what your home might be worth? Contact us for a FREE valuation!

Our team is ready to help you sell your home for the highest possible price ASAP
Bought with RE/MAX Check Realty




