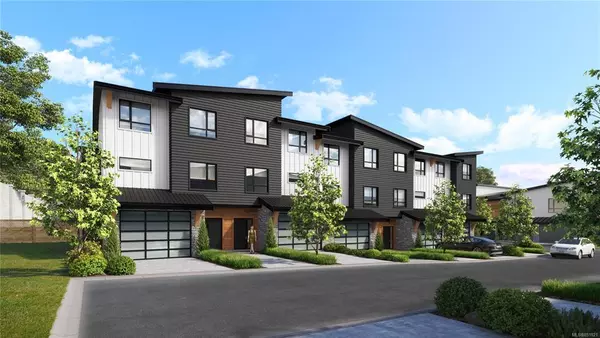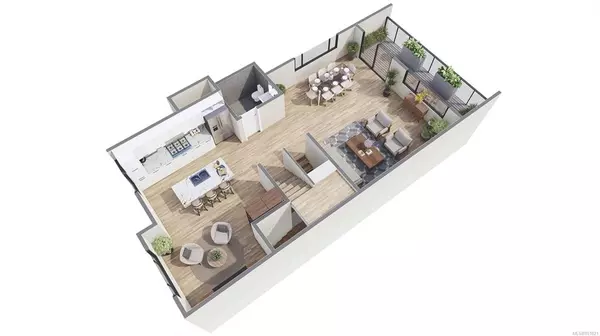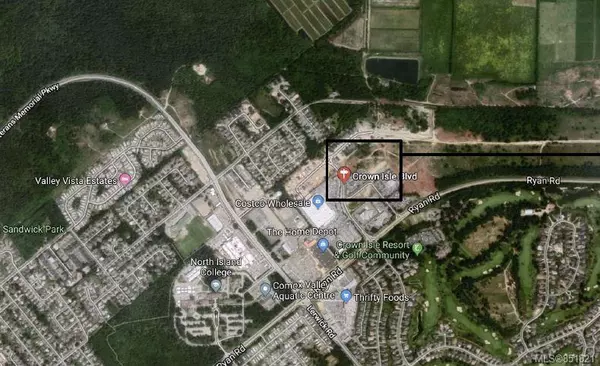For more information regarding the value of a property, please contact us for a free consultation.
Key Details
Sold Price $699,000
Property Type Townhouse
Sub Type Row/Townhouse
Listing Status Sold
Purchase Type For Sale
Square Footage 2,114 sqft
Price per Sqft $330
Subdivision The Blvd
MLS Listing ID 851821
Sold Date 04/16/21
Style Ground Level Entry With Main Up
Bedrooms 3
HOA Fees $287/mo
Rental Info Unrestricted
Year Built 2020
Annual Tax Amount $4,351
Tax Year 2020
Lot Size 435 Sqft
Acres 0.01
Property Description
Welcome to The BLVD. These new 3-storey homes make up the 2-end units of a 5-unit phased development. Floor plans have open concept living areas with bedrooms sequestered on the upper floor. The 2114 sf homes have hardy board, wood and metal finishes on the exterior and a standing seam metal roof. Inside, there is tile in heated bathroom floors and vinyl elsewhere. The deck is a duradeck grey covering and a bbq gas hook up is positioned on the patio. White cabinetry, with quartz counter tops and back splashes in the kitchen. High end appliance packages available. The 302 sf garage can come equipped with an electric vehicle charger. Dettson heating / cooling units with hot water on demand. Pets and rentals are allowed. Views of mountains and the ocean possible. In the heart of the Comox Valley with amenities that fit every lifestyle. Near to the hospital, NIC, two major shopping complexes and ease of access to the rest of the Valley. Check out the newest development in Courtenay.
Location
Province BC
County Courtenay, City Of
Area Cv Crown Isle
Zoning CD-1F
Direction West
Rooms
Basement None
Kitchen 1
Interior
Heating Forced Air, Heat Pump, Radiant Floor
Cooling Other
Flooring Mixed
Window Features Insulated Windows
Appliance Dishwasher, Dryer, Oven/Range Gas, Refrigerator, Washer
Laundry In Unit
Exterior
Garage Spaces 1.0
View Y/N 1
View Mountain(s), Valley, Ocean
Roof Type Metal
Handicap Access Accessible Entrance
Total Parking Spaces 8
Building
Lot Description Central Location, Easy Access, Shopping Nearby
Building Description Frame,Insulation All, Ground Level Entry With Main Up
Faces West
Story 3
Foundation Slab
Sewer Sewer Available
Water Municipal
Architectural Style Contemporary
Structure Type Frame,Insulation All
Others
HOA Fee Include Garbage Removal,Maintenance Grounds,Property Management,Sewer,Water
Restrictions Easement/Right of Way,Restrictive Covenants
Tax ID 030-826-357
Ownership Freehold/Strata
Pets Allowed Birds, Cats, Dogs, Number Limit
Read Less Info
Want to know what your home might be worth? Contact us for a FREE valuation!

Our team is ready to help you sell your home for the highest possible price ASAP
Bought with Royal LePage-Comox Valley (CV)




