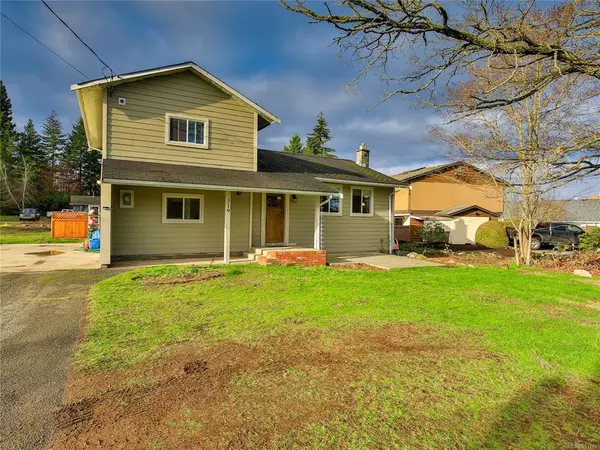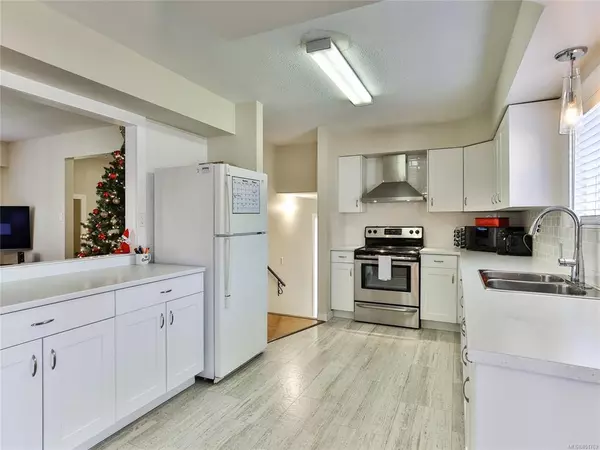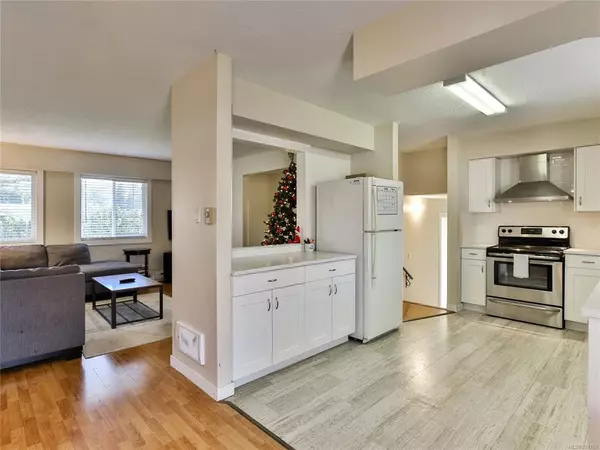For more information regarding the value of a property, please contact us for a free consultation.
Key Details
Sold Price $515,000
Property Type Single Family Home
Sub Type Single Family Detached
Listing Status Sold
Purchase Type For Sale
Square Footage 1,615 sqft
Price per Sqft $318
MLS Listing ID 851769
Sold Date 09/15/20
Style Split Level
Bedrooms 3
Rental Info Unrestricted
Year Built 1975
Annual Tax Amount $2,534
Tax Year 2019
Lot Size 0.400 Acres
Acres 0.4
Property Description
Completely renovated 3 bedroom 2 bathroom split level located right in the heart of the changing landscape of central Parksville. This development or holding opportunity fits right in with all that is happening around it. Live in this 1600 square foot home and see the area build up around you. This half acre property is zoned for high density development right now. Present owner has done serious upgrading to the existing spacious family home. From a brand new roof to be installed before closing, new siding, windows and doors to interior flooring, cabinetry and painting. Approvals are in place for an architecturally designed triplex on the back portion of the property. Or, look to higher density with more patio/town homes or apartments. Alternatively, enjoy the property as a longer term rental or personal holding property. Purchase price includes over 50,000 in studies, plans and approvals.
Location
Province BC
County Parksville, City Of
Area Pq Parksville
Zoning R3
Direction East
Rooms
Basement Finished
Kitchen 1
Interior
Interior Features Breakfast Nook, Ceiling Fan(s), Closet Organizer, Dining Room, Dining/Living Combo, Eating Area
Heating Baseboard
Cooling None
Flooring Mixed
Fireplaces Number 1
Fireplaces Type Gas
Fireplace 1
Window Features Insulated Windows
Appliance F/S/W/D
Laundry In House
Exterior
Exterior Feature Garden, Low Maintenance Yard, Playground
Utilities Available Cable Available, Electricity Available, Garbage, Natural Gas Available, Phone Available, Recycling
Roof Type Fibreglass Shingle
Handicap Access Accessible Entrance, Ground Level Main Floor
Total Parking Spaces 2
Building
Building Description Cement Fibre,Insulation All, Split Level
Faces East
Foundation Poured Concrete
Sewer Sewer To Lot
Water Municipal
Architectural Style Cape Cod
Additional Building Potential
Structure Type Cement Fibre,Insulation All
Others
Tax ID 001-799-410
Ownership Freehold
Pets Allowed Yes
Read Less Info
Want to know what your home might be worth? Contact us for a FREE valuation!

Our team is ready to help you sell your home for the highest possible price ASAP
Bought with Sitefinders Real Estate Services Inc.




