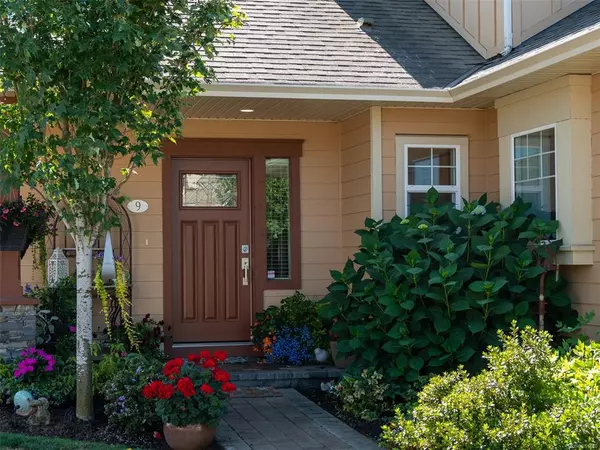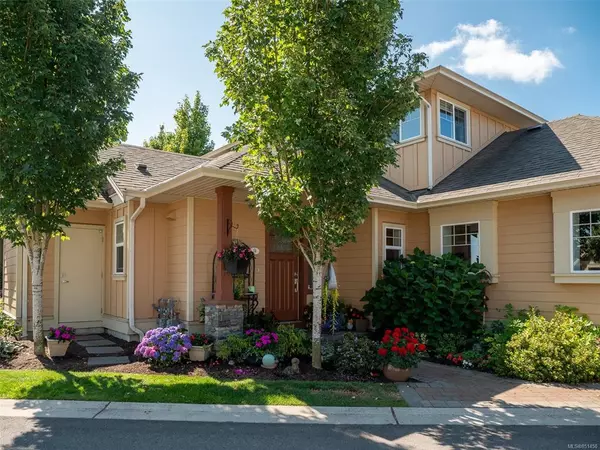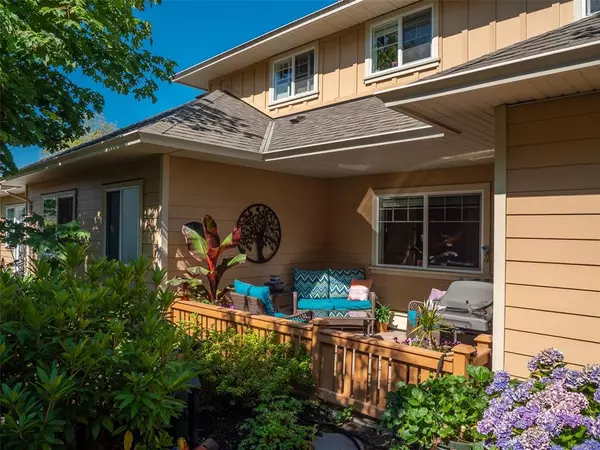For more information regarding the value of a property, please contact us for a free consultation.
Key Details
Sold Price $699,000
Property Type Townhouse
Sub Type Row/Townhouse
Listing Status Sold
Purchase Type For Sale
Square Footage 1,812 sqft
Price per Sqft $385
Subdivision Brentwood Mews
MLS Listing ID 851450
Sold Date 10/15/20
Style Main Level Entry with Upper Level(s)
Bedrooms 3
HOA Fees $316/mo
Rental Info No Rentals
Year Built 2014
Annual Tax Amount $3,799
Tax Year 2019
Lot Size 2,178 Sqft
Acres 0.05
Property Sub-Type Row/Townhouse
Property Description
47K below assessment! Enjoy your morning coffee on the sundrenched private and serene patio. Located in the heart of Brentwood, this beautifully designed 3 bedroom, 3 bath townhome boasts so many spectacular features, including the Master bedroom on the main floor. Enjoy the 10ft ceilings that allow an abundance of natural light to flow in. You'll simply love the open layout , engineered hardwood floors throughout, gas fireplace and exceptional finishes. Custom tile backsplashes and granite counters in the kitchen, six stainless steal appliances, and exceptional lighting. The master br is well appointed with a large walk in closet and 5 piece bath. Functional laundry room leads to double car garage with over 10 ft ceilings, great for extra storage or your kayaks. The upper level welcomes you with a large, bright family room, two more good size bedrooms plus a 4 piece bath. All this and just a minutes walk to amenities, this beautiful home is not to be missed, simply move in and enjoy!
Location
Province BC
County Capital Regional District
Area Cs Brentwood Bay
Direction East
Rooms
Basement Crawl Space
Main Level Bedrooms 1
Kitchen 1
Interior
Interior Features Closet Organizer, Dining Room
Heating Baseboard, Electric, Natural Gas
Cooling None
Flooring Carpet, Linoleum, Wood
Fireplaces Number 1
Fireplaces Type Gas, Living Room
Equipment Electric Garage Door Opener
Fireplace 1
Window Features Insulated Windows,Vinyl Frames
Appliance Dishwasher, Dryer, Microwave, Oven/Range Gas, Refrigerator, Washer
Laundry In Unit
Exterior
Exterior Feature Balcony/Patio, Sprinkler System
Garage Spaces 2.0
Amenities Available Private Drive/Road
Roof Type Fibreglass Shingle
Handicap Access Ground Level Main Floor, Master Bedroom on Main, Wheelchair Friendly
Total Parking Spaces 4
Building
Lot Description Irregular Lot
Building Description Cement Fibre,Frame Wood,Insulation: Ceiling,Insulation: Walls,Stone,Wood, Main Level Entry with Upper Level(s)
Faces East
Story 2
Foundation Poured Concrete
Sewer Sewer To Lot
Water Municipal
Architectural Style Arts & Crafts
Structure Type Cement Fibre,Frame Wood,Insulation: Ceiling,Insulation: Walls,Stone,Wood
Others
HOA Fee Include See Remarks
Tax ID 029-305-594
Ownership Freehold/Strata
Pets Allowed Birds, Cats, Dogs
Read Less Info
Want to know what your home might be worth? Contact us for a FREE valuation!

Our team is ready to help you sell your home for the highest possible price ASAP
Bought with DFH Real Estate - Sidney




