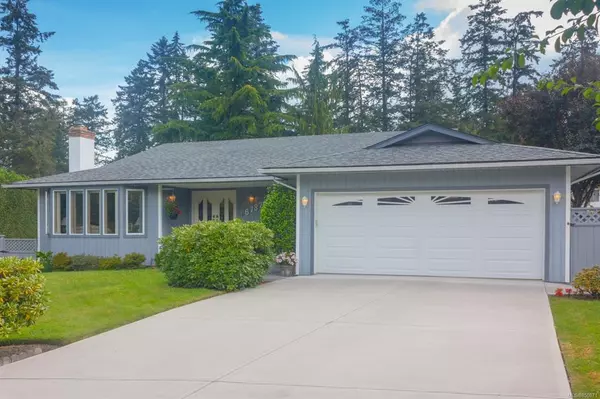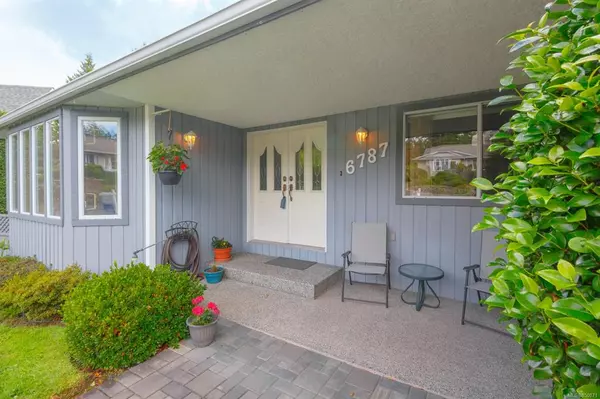For more information regarding the value of a property, please contact us for a free consultation.
Key Details
Sold Price $880,000
Property Type Single Family Home
Sub Type Single Family Detached
Listing Status Sold
Purchase Type For Sale
Square Footage 2,398 sqft
Price per Sqft $366
MLS Listing ID 850871
Sold Date 10/06/20
Style Ground Level Entry With Main Up
Bedrooms 3
Rental Info Unrestricted
Year Built 1989
Annual Tax Amount $4,319
Tax Year 2019
Lot Size 8,276 Sqft
Acres 0.19
Property Description
Don't miss this amazing opportunity. Very well maintained home, located at the end of a cul-de-sac with a spacious suite.
Original owner, never before on the market. Tucked into beautiful Brentwood, just minutes from the water, Butchart Gardens, shopping, dining and schools. This home feature 2 bedroom, 2 bathroom on the main living level and a full bright 1 bedroom suite with office on the lower level. Separate laundry for both. No need to share. Not enough bedrooms rooms ? The 2400 + sq.ft. space and floor plan in this home offers lots of room for adding and creating just what you need with minimal amount of work and effort. Options to add additions rooms.
Municipal water and sewer, Built in central vac, gas fireplace, irrigation system, fenced yard, boat or recreational vehicle parking with dump station, plus much more.
This very well maintained home has so many options to make it your own and ad your personal touch.
Don't miss out. This won't last long
Location
Province BC
County Capital Regional District
Area Cs Brentwood Bay
Direction West
Rooms
Basement Finished, Full, Partially Finished, Unfinished
Main Level Bedrooms 2
Kitchen 2
Interior
Heating Baseboard, Electric
Cooling Other
Fireplaces Number 1
Fireplaces Type Gas
Fireplace 1
Laundry Common Area
Exterior
Exterior Feature Balcony/Patio, Fenced, Fencing: Full, Fencing: Partial, Garden
Garage Spaces 1.0
Roof Type Asphalt Shingle
Building
Lot Description Cul-de-sac, Irrigation Sprinkler(s)
Building Description Stucco,Wood, Ground Level Entry With Main Up
Faces West
Foundation Poured Concrete
Sewer None
Water Municipal
Additional Building Exists
Structure Type Stucco,Wood
Others
Tax ID 011-917-059
Ownership Freehold
Pets Allowed Yes
Read Less Info
Want to know what your home might be worth? Contact us for a FREE valuation!

Our team is ready to help you sell your home for the highest possible price ASAP
Bought with Pemberton Holmes - Cloverdale




