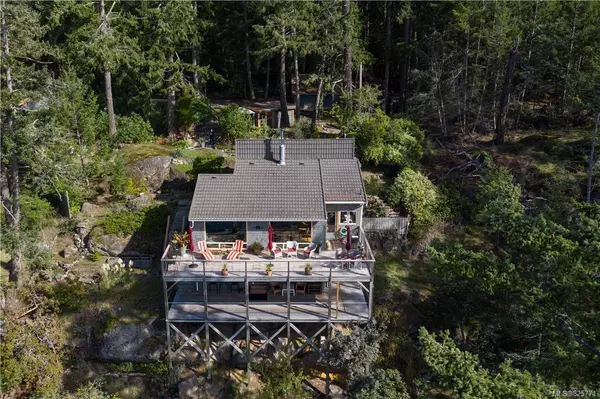For more information regarding the value of a property, please contact us for a free consultation.
Key Details
Sold Price $1,180,000
Property Type Single Family Home
Sub Type Single Family Detached
Listing Status Sold
Purchase Type For Sale
Square Footage 2,108 sqft
Price per Sqft $559
MLS Listing ID 825771
Sold Date 01/31/20
Style Main Level Entry with Lower Level(s)
Bedrooms 3
Rental Info Unrestricted
Year Built 1975
Annual Tax Amount $5,290
Tax Year 2019
Lot Size 1.220 Acres
Acres 1.22
Property Sub-Type Single Family Detached
Property Description
This stunning south facing ocean front property offers panoramic views of the Olympic Mountains, and surrounding Gulf Islands. The property and buildings have undergone extensive professional renovations. The finishes are designer inspired and energy efficient. The 1.22 acre property includes a 2100 sqft home, a separate 540 sqft studio/guest accommodation, garage, workshop and greenhouse. The home boasts an open plan kitchen, living, and dining room that offers extensive ocean views where you can entertain while watching the whales.The Master bedroom features ensuite, w/i closet and a large private ocean-view deck. Located at the end of a quiet cul-de-sac this property is very tranquil and offers a low maintenance garden where the sights and sounds of nature charm the senses. This property would make an ideal B&B or home-based business. Includes access to Thieves Bay Marina w/reduced cost moorage. Measurements are approx. and should be verified by the buyer if important.
Location
Province BC
County Capital Regional District
Area Gi Pender Island
Direction South
Rooms
Other Rooms Greenhouse
Kitchen 1
Interior
Interior Features Ceiling Fan(s), Closet Organizer, Dining/Living Combo, Soaker Tub, Sauna, Workshop
Heating Electric, Heat Pump, Propane, Radiant Floor
Flooring Carpet, Tile, Wood
Fireplaces Number 1
Fireplaces Type Wood Burning, Wood Stove
Fireplace 1
Window Features Aluminum Frames,Bay Window(s),Garden Window(s),Wood Frames
Appliance Dishwasher, F/S/W/D
Laundry In House
Exterior
Exterior Feature Balcony/Patio, Fencing: Full
Garage Spaces 1.0
Utilities Available Cable To Lot, Electricity To Lot, Garbage, Phone To Lot, Recycling
Waterfront Description Ocean
Roof Type Other
Total Parking Spaces 1
Building
Lot Description Cul-de-sac, Irregular Lot, Private
Building Description Frame Wood,Insulation: Ceiling,Insulation: Walls,Shingle-Wood,Wood, Main Level Entry with Lower Level(s)
Faces South
Foundation Poured Concrete
Sewer Sewer To Lot
Water Municipal, To Lot
Architectural Style West Coast
Structure Type Frame Wood,Insulation: Ceiling,Insulation: Walls,Shingle-Wood,Wood
Others
Tax ID 003-620-484
Ownership Freehold
Pets Allowed Aquariums, Birds, Cats, Caged Mammals, Dogs
Read Less Info
Want to know what your home might be worth? Contact us for a FREE valuation!

Our team is ready to help you sell your home for the highest possible price ASAP
Bought with Coastal Life Realty Ltd.




