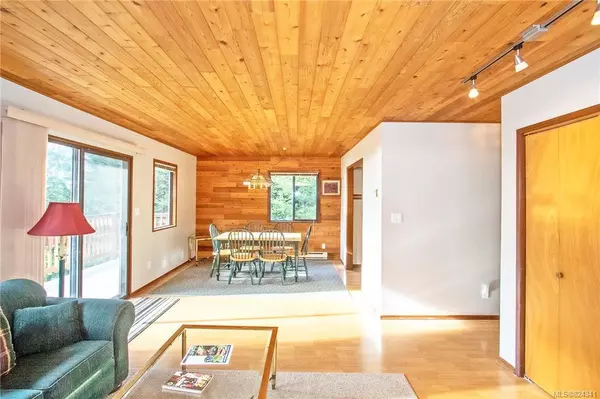For more information regarding the value of a property, please contact us for a free consultation.
Key Details
Sold Price $475,000
Property Type Single Family Home
Sub Type Single Family Detached
Listing Status Sold
Purchase Type For Sale
Square Footage 2,200 sqft
Price per Sqft $215
MLS Listing ID 824341
Sold Date 05/15/20
Style Ground Level Entry With Main Up
Bedrooms 3
Rental Info Unrestricted
Year Built 1988
Annual Tax Amount $2,207
Tax Year 2019
Lot Size 0.320 Acres
Acres 0.32
Property Sub-Type Single Family Detached
Property Description
A house with room for everyone. 3 bedrooms upstairs with a wonderful SW view from the master bedroom which features 2 walk in closets. On the freshly painted main floor there is a den/office/spare room giving you even more room to stretch out. Enjoy the views while you cook on the new stove and when the weather is nice you'll be enjoying life on the large decks with room for all your patio furniture. Off the kitchen is the centrally located laundry room, with a new washing machine and storage. Perfect rec room on the lower floor or if you want an income generator, it would accommodate a secondary suite nicely. Paved driveway and covered carport enhance the low maintenance yard. Included is a 23 x 7 ft workshop for all your tinkering needs. Located in Magic Lake on municipal water, and near Thieves Bay Marina where you can dock your boat all year long and watch for whales while you're there. Truly a well cared for home and property. All measurements to be verified by the buyer.
Location
Province BC
County Capital Regional District
Area Gi Pender Island
Direction South
Rooms
Other Rooms Storage Shed, Workshop
Basement Finished
Kitchen 1
Interior
Interior Features Eating Area, Workshop
Heating Baseboard, Electric, Other
Flooring Carpet, Linoleum, Wood
Fireplaces Number 1
Fireplaces Type Living Room, Pellet Stove
Fireplace 1
Window Features Aluminum Frames,Insulated Windows,Screens
Laundry In House
Exterior
Exterior Feature Balcony/Patio
Carport Spaces 1
View Y/N 1
View Water
Roof Type Asphalt Shingle
Total Parking Spaces 3
Building
Lot Description Level, Rocky, Rectangular Lot, Sloping, Wooded Lot
Building Description Insulation: Ceiling,Insulation: Walls,Wood, Ground Level Entry With Main Up
Faces South
Foundation Poured Concrete
Sewer Septic System
Water Municipal
Architectural Style West Coast
Structure Type Insulation: Ceiling,Insulation: Walls,Wood
Others
Tax ID 003-220-460
Ownership Freehold
Acceptable Financing Purchaser To Finance
Listing Terms Purchaser To Finance
Pets Allowed Aquariums, Birds, Cats, Caged Mammals, Dogs
Read Less Info
Want to know what your home might be worth? Contact us for a FREE valuation!

Our team is ready to help you sell your home for the highest possible price ASAP
Bought with Dockside Realty Ltd.




