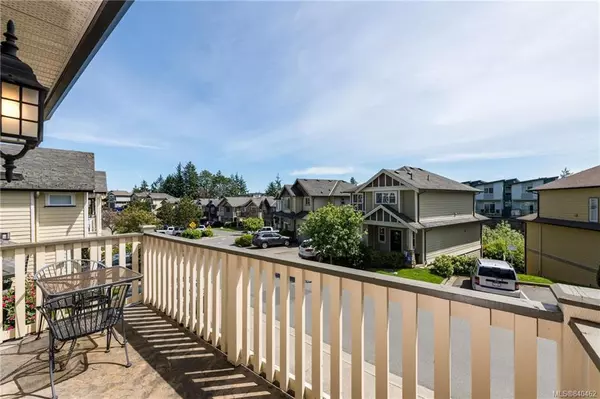For more information regarding the value of a property, please contact us for a free consultation.
Key Details
Sold Price $623,500
Property Type Single Family Home
Sub Type Single Family Detached
Listing Status Sold
Purchase Type For Sale
Square Footage 2,170 sqft
Price per Sqft $287
MLS Listing ID 840462
Sold Date 07/30/20
Style Main Level Entry with Upper Level(s)
Bedrooms 4
HOA Fees $228/mo
Rental Info No Rentals
Year Built 2006
Annual Tax Amount $2,988
Tax Year 2019
Lot Size 3,049 Sqft
Acres 0.07
Property Sub-Type Single Family Detached
Property Description
Fabulous home, fabulous location. This pristine home shows like new and is extremely private. To the left of the home is a large natural area owned by the strata, while the private backyard looks out to a large green space. Upon entering the front door you are greeted with a tiled foyer with inlay which flows throughout the main floor into an open plan kitchen and living space. This immaculate kitchen offers, solid wood cabinets with soft close doors, updated stainless steel appliances, a large eating area with gas FP surrounded by lovely millwork shelving. The kitchen opens to the private covered patio. On the 2nd floor there are 3/4 bedrooms, a large family or entertainment room with FP and balcony to the front of the home. The master has a balcony, walk in closet and 4 piece ensuite. Also on the 2nd floor is a room currently used as a large walk-in but could be used as hobby room. The entire house has efficient IN-FLOOR heating. There is nothing to do to this home but move in.
Location
Province BC
County Capital Regional District
Area La Florence Lake
Direction Southeast
Rooms
Other Rooms Storage Shed
Kitchen 1
Interior
Interior Features Closet Organizer, Dining/Living Combo, Eating Area, Storage
Heating Natural Gas, Radiant Floor
Flooring Carpet, Tile, Wood
Fireplaces Number 2
Fireplaces Type Family Room, Gas, Living Room
Equipment Central Vacuum Roughed-In
Fireplace 1
Window Features Insulated Windows,Window Coverings
Appliance F/S/W/D, Oven/Range Gas
Laundry In House
Exterior
Exterior Feature Balcony/Patio, Sprinkler System
Garage Spaces 1.0
Amenities Available Common Area, Private Drive/Road
Roof Type Asphalt Shingle
Total Parking Spaces 3
Building
Lot Description Cleared, Level, Private, Rectangular Lot, Serviced
Building Description Cement Fibre,Frame Wood,Insulation: Ceiling,Insulation: Walls,Wood, Main Level Entry with Upper Level(s)
Faces Southeast
Story 2
Foundation Poured Concrete
Sewer Sewer To Lot
Water Municipal
Architectural Style West Coast
Structure Type Cement Fibre,Frame Wood,Insulation: Ceiling,Insulation: Walls,Wood
Others
HOA Fee Include Insurance,Property Management,Water
Tax ID 026-361-060
Ownership Freehold/Strata
Pets Allowed Aquariums, Birds, Cats, Caged Mammals, Dogs
Read Less Info
Want to know what your home might be worth? Contact us for a FREE valuation!

Our team is ready to help you sell your home for the highest possible price ASAP
Bought with Royal LePage Coast Capital - Chatterton




