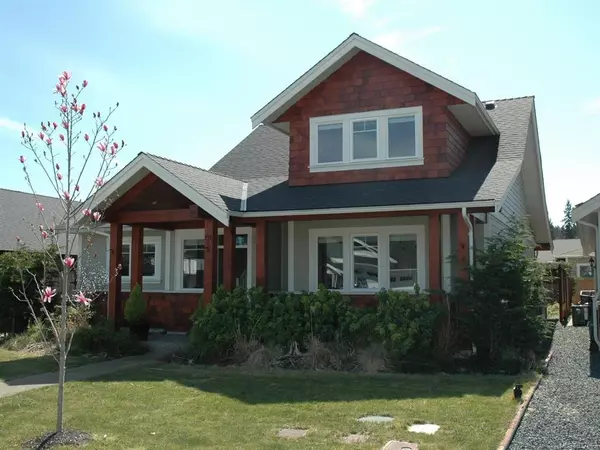For more information regarding the value of a property, please contact us for a free consultation.
Key Details
Sold Price $585,000
Property Type Single Family Home
Sub Type Single Family Detached
Listing Status Sold
Purchase Type For Sale
Square Footage 2,053 sqft
Price per Sqft $284
Subdivision Eagleview
MLS Listing ID 837863
Sold Date 08/05/20
Style Main Level Entry with Upper Level(s)
Bedrooms 3
Full Baths 2
Half Baths 1
Year Built 2016
Annual Tax Amount $3,666
Tax Year 2019
Lot Size 4,356 Sqft
Acres 0.1
Property Description
Just 4 years old and still under Home Warranty Insurance, this three-bedroom-plus-den home is bright and spacious, with high ceilings and lots of natural light. With its hardwood floors, natural stone gas fireplace, stainless steel appliances and granite countertops, the expansive open-plan living-dining-kitchen area is fresh and contemporary. Winter warmth and summer air conditioning are provided by the heat pump. From the kitchen, sliding doors open onto the covered patio with natural gas bbq connection. The master bedroom has a walk-in closet and 5-piece ensuite with heated tile floor. Upstairs there are two bedrooms, a 4-piece bathroom and a large den/office. The exterior boasts custom cedar post and beam features front and back. This home, located on a quiet no-through road within easy distance of shopping and the beach, has lane access at the back to the wide driveway and double garage. The garden has an irrigation system. Please visit the 3-D walk-through on Multimedia tab.
Location
Province BC
County Parksville, City Of
Area Pq Parksville
Zoning RS1
Rooms
Basement Crawl Space, None
Main Level Bedrooms 1
Kitchen 1
Interior
Heating Electric, Forced Air
Flooring Mixed
Fireplaces Number 1
Fireplaces Type Gas
Fireplace 1
Window Features Insulated Windows
Exterior
Exterior Feature Low Maintenance Yard
Garage Spaces 2.0
Roof Type Asphalt Shingle
Total Parking Spaces 4
Building
Lot Description Curb & Gutter, Central Location, Easy Access, No Through Road, Shopping Nearby
Building Description Cement Fibre,Frame,Insulation: Ceiling,Insulation: Walls, Main Level Entry with Upper Level(s)
Foundation Yes
Sewer Sewer To Lot
Water Municipal
Additional Building Potential
Structure Type Cement Fibre,Frame,Insulation: Ceiling,Insulation: Walls
Others
Restrictions Building Scheme
Tax ID 029-351-499
Ownership Freehold
Acceptable Financing Must Be Paid Off
Listing Terms Must Be Paid Off
Pets Allowed Yes
Read Less Info
Want to know what your home might be worth? Contact us for a FREE valuation!

Our team is ready to help you sell your home for the highest possible price ASAP
Bought with Royal LePage Parksville-Qualicum Beach Realty (PK)




