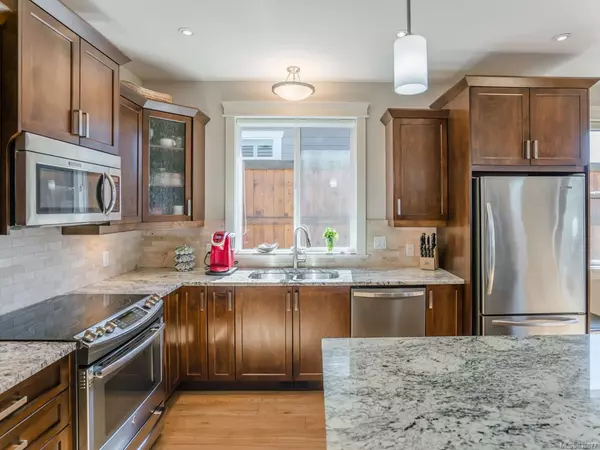For more information regarding the value of a property, please contact us for a free consultation.
Key Details
Sold Price $699,900
Property Type Single Family Home
Sub Type Single Family Detached
Listing Status Sold
Purchase Type For Sale
Square Footage 1,743 sqft
Price per Sqft $401
MLS Listing ID 836877
Sold Date 06/16/20
Style Rancher
Bedrooms 3
Full Baths 2
Year Built 2014
Annual Tax Amount $3,783
Tax Year 2019
Lot Size 7,405 Sqft
Acres 0.17
Property Description
Ballard Fine Homes rancher in Parksville with NO GST! Wonderful open floor plan leading to large living and dining rm w/ natural gas fireplace. Chef's kitchen w/ stainless-steel appliances, granite countertops, soft close solid cabinets, pantry & large centre island. European patio doors open out to partially covered stamped concrete patio w/ fir beams & hot tub. Fully fenced backyard featuring irrigation system, raised flower beds, gas bbq hook up and retractable awnings. Master bedrm w/ walk-in closet & 4-pc ensuite w/ double sink vanity & walk-in shower. Features tray ceilings, skylight, recessed lighting, engineered hardwood flooring, glass transoms & heated tile flooring in bathrooms. Laundry rm, 2 additional bedrms & 4-pc bathrm with step-in jetted tub complete the home. Two car garage is insulated and heated. In this desirable community you are walkable to Wembley Mall shopping, beaches and within a few minutes drive of French Creek Marina. Call now for your personal tour!
Location
Province BC
County Parksville, City Of
Area Pq Parksville
Zoning RS-1
Rooms
Basement Crawl Space, None
Main Level Bedrooms 3
Kitchen 1
Interior
Heating Electric, Heat Pump
Flooring Tile, Wood
Fireplaces Number 1
Fireplaces Type Gas
Equipment Central Vacuum
Fireplace 1
Window Features Insulated Windows
Appliance Jetted Tub, Kitchen Built-In(s)
Exterior
Exterior Feature Fencing: Full, Garden, Sprinkler System
Garage Spaces 2.0
Utilities Available Underground Utilities
Roof Type Fibreglass Shingle
Total Parking Spaces 2
Building
Lot Description Level, Landscaped, Near Golf Course, Sidewalk, Central Location, Easy Access, Marina Nearby, Quiet Area, Recreation Nearby, Shopping Nearby
Building Description Cement Fibre,Frame,Insulation: Ceiling,Insulation: Walls,Stone, Rancher
Foundation Yes
Sewer Sewer To Lot
Water Municipal
Structure Type Cement Fibre,Frame,Insulation: Ceiling,Insulation: Walls,Stone
Others
Tax ID 029-301-947
Ownership Freehold
Acceptable Financing Clear Title
Listing Terms Clear Title
Read Less Info
Want to know what your home might be worth? Contact us for a FREE valuation!

Our team is ready to help you sell your home for the highest possible price ASAP
Bought with RE/MAX Anchor Realty (QU)




