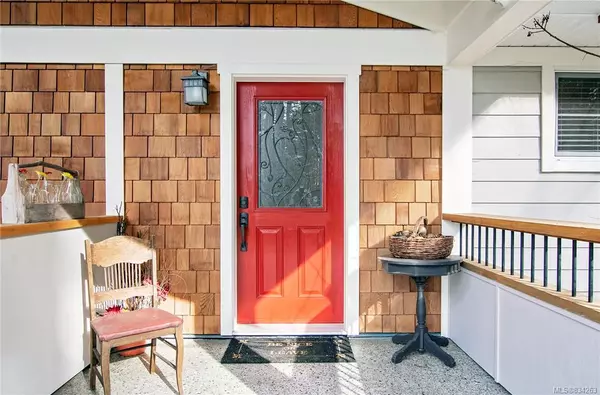For more information regarding the value of a property, please contact us for a free consultation.
Key Details
Sold Price $625,000
Property Type Single Family Home
Sub Type Single Family Detached
Listing Status Sold
Purchase Type For Sale
Square Footage 1,250 sqft
Price per Sqft $500
MLS Listing ID 834263
Sold Date 06/13/20
Style Rancher
Bedrooms 2
Rental Info Unrestricted
Year Built 2014
Annual Tax Amount $3,189
Tax Year 2019
Lot Size 0.350 Acres
Acres 0.35
Property Sub-Type Single Family Detached
Property Description
Thoughtful, quality design is found in every detail of this sunny, rebuilt 1250 sq/ft rancher. Custom built-in cabinetry, lighted walk-in closets & unique storage for the vacuum hose. They've thought of everything! Much of the wood throughout the home was sourced from trees on the property, creating a warmth & richness evident in every room. In-floor radiant heat and the lovely propane fireplace will keep you cozy everywhere in the home. Storage space abounds in every room and the standing crawl space. Kitchen cabinetry is Martha Stewart and Incredible Closets in the den/second bedroom. Wander through the beautifully landscaped back courtyard to the 250 sq/ft beach house bunkie with in-floor heating, perfect for overflow guests or a studio. Or relax on the expansive covered front porch & enjoy the view. This low maintenance house has Hardy plank & cedar shake siding, large propane tank & new furnace. Houses of this quality rarely become available so book your appointment to view soon!
Location
Province BC
County Capital Regional District
Area Gi Pender Island
Direction Southwest
Rooms
Other Rooms Guest Accommodations, Storage Shed, Workshop
Basement Crawl Space
Main Level Bedrooms 2
Kitchen 1
Interior
Interior Features Ceiling Fan(s), Closet Organizer, Dining/Living Combo, Vaulted Ceiling(s)
Heating Forced Air, Other, Propane
Flooring Wood
Fireplaces Type Gas, Propane
Equipment Central Vacuum, Propane Tank
Window Features Insulated Windows
Appliance Dryer, Dishwasher, Freezer, F/S/W/D, Oven/Range Electric, Oven/Range Gas, Range Hood, Refrigerator
Laundry In House
Exterior
Exterior Feature Balcony/Patio, Fencing: Partial, Outdoor Kitchen
Utilities Available Cable To Lot, Electricity To Lot, Garbage, Phone To Lot, Recycling, Underground Utilities
View Y/N 1
View Water
Roof Type Asphalt Shingle
Handicap Access Ground Level Main Floor, Master Bedroom on Main
Building
Lot Description Irregular Lot
Building Description Frame Wood,Insulation: Ceiling,Insulation: Walls,Other,Shingle-Wood, Rancher
Faces Southwest
Foundation Poured Concrete
Sewer Sewer To Lot
Water Municipal, To Lot
Architectural Style West Coast
Structure Type Frame Wood,Insulation: Ceiling,Insulation: Walls,Other,Shingle-Wood
Others
Tax ID 003-971-171
Ownership Freehold
Acceptable Financing Purchaser To Finance
Listing Terms Purchaser To Finance
Pets Allowed Aquariums, Birds, Cats, Caged Mammals, Dogs
Read Less Info
Want to know what your home might be worth? Contact us for a FREE valuation!

Our team is ready to help you sell your home for the highest possible price ASAP
Bought with Dockside Realty Ltd.




