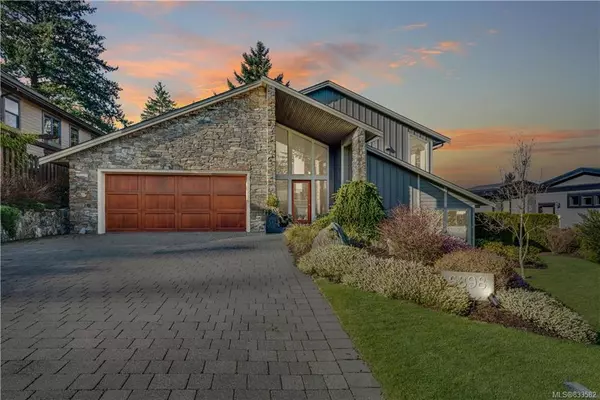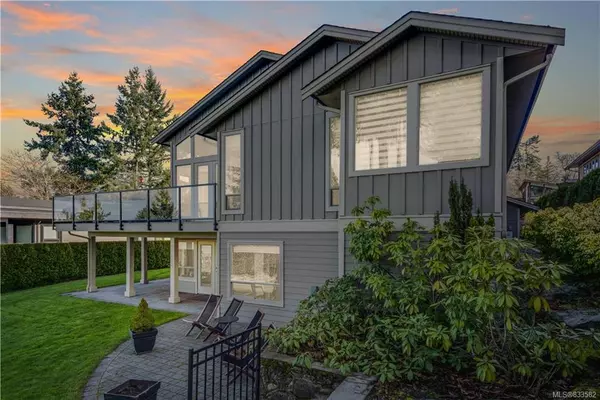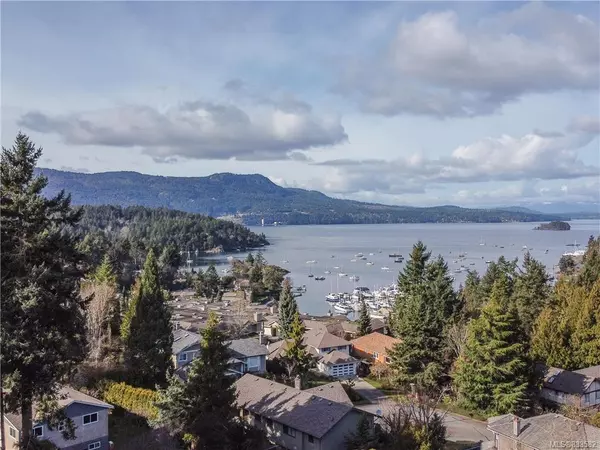For more information regarding the value of a property, please contact us for a free consultation.
Key Details
Sold Price $1,495,000
Property Type Single Family Home
Sub Type Single Family Detached
Listing Status Sold
Purchase Type For Sale
Square Footage 3,989 sqft
Price per Sqft $374
MLS Listing ID 833582
Sold Date 06/26/20
Style Main Level Entry with Lower Level(s)
Bedrooms 5
HOA Fees $19/mo
Rental Info Unrestricted
Year Built 2008
Annual Tax Amount $5,890
Tax Year 2019
Lot Size 10,454 Sqft
Acres 0.24
Property Sub-Type Single Family Detached
Property Description
CUSTOM EXECUTIVE HOME IN BRENTWOOD BAY! A west coast inspired 5 Bdrm 3 Bath 4000 sq/ft home that will suit professionals, a growing family, or those who love to entertain. Open concept with vaulted ceilings and gorgeous views over the Brentwood Bay harbour. A stunning entry with 20' ceilings that lead you to the main level that includes: Gourmet kitchen with high-end appliances, large separate dining area, spacious living area boasting 18' ceilings with large windows to capture the ocean views, master with large walk-in closet & luxury ensuite, 2 additional bedrooms, laundry room, and a huge wrap-around deck to relax and enjoy BBQ's and amazing sunsets. The lower level offers a media room, games room, family room, two more bedrooms, and a walk-out patio area. Quiet location and just steps to the seaside boardwalk, marina, restaurants, schools, Butchart Gardens, and The Brentwood Bay Lodge & Spa. The perfect lifestyle choice on Southern Vancouver Island!
Location
Province BC
County Capital Regional District
Area Cs Brentwood Bay
Direction East
Rooms
Basement Finished, Walk-Out Access, With Windows
Main Level Bedrooms 3
Kitchen 1
Interior
Interior Features Closet Organizer, Dining/Living Combo, Soaker Tub, Vaulted Ceiling(s), Wine Storage
Heating Heat Pump, Heat Recovery, Natural Gas, Radiant Floor
Cooling Air Conditioning
Flooring Tile, Wood
Fireplaces Number 2
Fireplaces Type Family Room, Gas, Living Room
Fireplace 1
Window Features Blinds,Insulated Windows,Vinyl Frames
Laundry In House
Exterior
Exterior Feature Balcony/Patio, Fencing: Full, Sprinkler System
Garage Spaces 2.0
Utilities Available Cable To Lot, Compost, Electricity To Lot, Garbage, Natural Gas To Lot, Phone To Lot, Recycling, Underground Utilities
Amenities Available Private Drive/Road
View Y/N 1
View Mountain(s), Water
Roof Type Fibreglass Shingle
Handicap Access Master Bedroom on Main
Total Parking Spaces 4
Building
Lot Description Cul-de-sac, Irregular Lot, Serviced
Building Description Cement Fibre,Frame Wood,Insulation: Ceiling,Insulation: Walls,Stone, Main Level Entry with Lower Level(s)
Faces East
Foundation Poured Concrete
Sewer Sewer To Lot
Water Municipal, To Lot
Architectural Style Contemporary, West Coast
Additional Building Potential
Structure Type Cement Fibre,Frame Wood,Insulation: Ceiling,Insulation: Walls,Stone
Others
HOA Fee Include Water
Tax ID 026-593-581
Ownership Freehold/Strata
Pets Allowed Aquariums, Birds, Cats, Caged Mammals, Dogs
Read Less Info
Want to know what your home might be worth? Contact us for a FREE valuation!

Our team is ready to help you sell your home for the highest possible price ASAP
Bought with Engel & Volkers Vancouver Island




