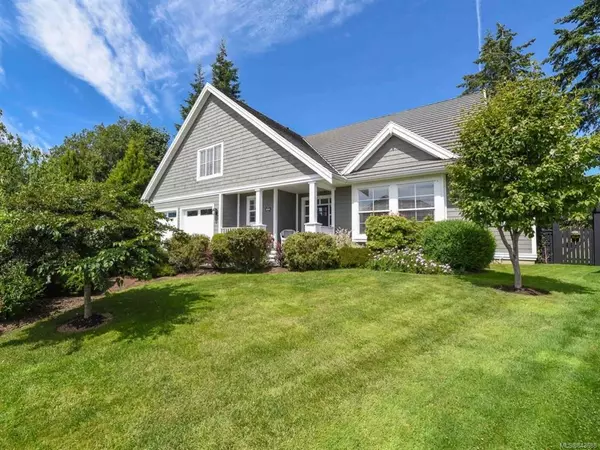For more information regarding the value of a property, please contact us for a free consultation.
Key Details
Sold Price $910,000
Property Type Single Family Home
Sub Type Single Family Detached
Listing Status Sold
Purchase Type For Sale
Square Footage 2,455 sqft
Price per Sqft $370
Subdivision Crown Isle
MLS Listing ID 843688
Sold Date 10/04/21
Style Main Level Entry with Upper Level(s)
Bedrooms 3
Full Baths 2
Half Baths 1
Year Built 2006
Annual Tax Amount $6,479
Tax Year 2019
Lot Size 7,405 Sqft
Acres 0.17
Property Description
This custom home is located on the 18th fairway of the Crown Isle Golf Resort. With the master bedroom located on the 1,726 sq ft main level, this home offers the convenience of a rancher but with the bonus of two bedrooms and a bath located on the 729 sq ft second level. Main floor features include a spacious living room, 9' ceilings, craftsman style gas fireplace, hand scraped hardwood floors, architectural mouldings, and an abundance of large windows bathing the home in natural light. The gourmet kitchen is equipped with top of the line stainless steel appliances, black granite counters, a stainless steel farmhouse sink, natural gas stove, and a high performance hood fan. The spacious master bed has a walk in closet with custom built ins, and an ensuite with a deep soaker tub & separate walk in shower. The den is large enough to function as a separate sitting area or TV room. You'll love the outdoor space with mature trees offering privacy and a yard with only one neighbour.
Location
Province BC
County Courtenay, City Of
Area Cv Crown Isle
Zoning CD1B
Rooms
Basement Crawl Space
Main Level Bedrooms 1
Kitchen 1
Interior
Heating Electric, Heat Pump
Flooring Mixed
Fireplaces Number 1
Fireplaces Type Gas
Equipment Central Vacuum, Central Vacuum Roughed-In
Fireplace 1
Window Features Insulated Windows
Exterior
Exterior Feature Sprinkler System
Roof Type Tile
Building
Lot Description Near Golf Course, Private, Sidewalk, Central Location, On Golf Course, Quiet Area, Recreation Nearby, Shopping Nearby
Building Description Cement Fibre,Frame,Insulation: Ceiling,Insulation: Walls, Main Level Entry with Upper Level(s)
Foundation Yes
Sewer Sewer To Lot
Water Municipal
Structure Type Cement Fibre,Frame,Insulation: Ceiling,Insulation: Walls
Others
Tax ID 017-716-659
Ownership Freehold
Pets Allowed Aquariums, Birds, Caged Mammals, Cats, Dogs
Read Less Info
Want to know what your home might be worth? Contact us for a FREE valuation!

Our team is ready to help you sell your home for the highest possible price ASAP
Bought with Crown Isle Realty Ltd.




