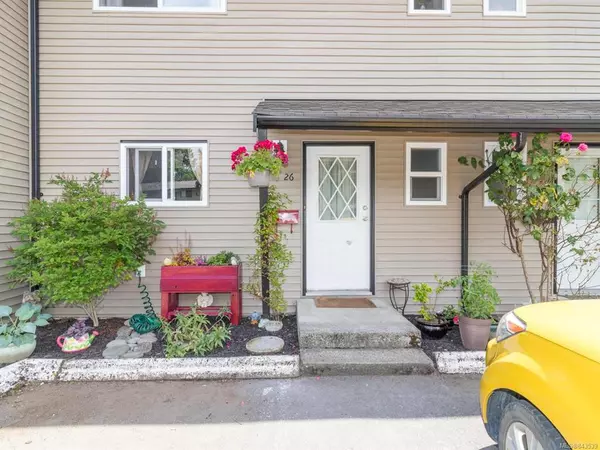For more information regarding the value of a property, please contact us for a free consultation.
Key Details
Sold Price $295,000
Property Type Townhouse
Sub Type Row/Townhouse
Listing Status Sold
Purchase Type For Sale
Square Footage 1,770 sqft
Price per Sqft $166
Subdivision Westwood Estates
MLS Listing ID 843539
Sold Date 09/15/20
Bedrooms 3
Full Baths 1
Half Baths 1
HOA Fees $274/mo
Year Built 1982
Annual Tax Amount $2,051
Tax Year 2019
Property Description
Welcome to Westwood Estates! This spacious 3 bedroom, 2 bathroom townhome offers 1770 sq.ft of living space, a flexible floor plan, fully fenced private yard with patio, a number of updates including vinyl windows and parking for two. Nestled near the back of the complex, this move in ready three level home is perfect for those looking to simplify life. The open main floor consists of a covered entry, kitchen with peninsula, dining area, living room with fireplace overlooking a forested backdrop, laundry & charming 2pc bath. Upstairs you will find two sizable bedrooms, one with an ample walk-in closet and the recently remodelled 4pc bath. Downstairs is the 3rd bedroom, additional storage and functional rec room with access to your peaceful outdoor space. This family friendly complex allows pets, some rentals and has a community playground & garden. Conveniently located close to schools, parks, trails, shopping, transit, hospital and town.
Location
Province BC
County North Cowichan, Municipality Of
Area Du West Duncan
Zoning R7
Rooms
Basement Finished, Full
Kitchen 1
Interior
Heating Baseboard, Electric
Cooling None
Flooring Basement Slab, Mixed
Fireplaces Number 1
Fireplaces Type Wood Burning
Fireplace 1
Window Features Insulated Windows
Laundry In Unit
Exterior
Exterior Feature Balcony/Patio, Fencing: Full, Low Maintenance Yard
Utilities Available Electricity To Lot
Amenities Available Playground
Building
Lot Description Level, Landscaped, Near Golf Course, Easy Access, Family-Oriented Neighbourhood, No Through Road, Quiet Area, Recreation Nearby, Shopping Nearby
Story 3
Foundation Yes
Sewer Sewer To Lot
Water Municipal
Additional Building Potential
Structure Type Frame,Insulation: Ceiling,Insulation: Walls,Vinyl Siding
Others
HOA Fee Include Garbage Removal,Maintenance Structure,Property Management,Water
Tax ID 000-883-875
Ownership Strata
Pets Allowed Yes
Read Less Info
Want to know what your home might be worth? Contact us for a FREE valuation!

Our team is ready to help you sell your home for the highest possible price ASAP
Bought with Pemberton Holmes Ltd. (Dun)
GET MORE INFORMATION





