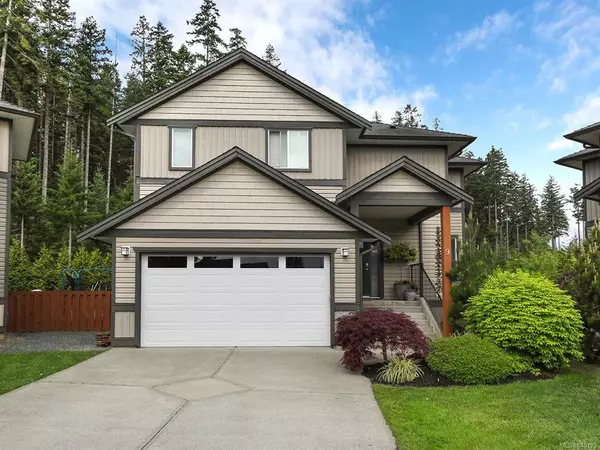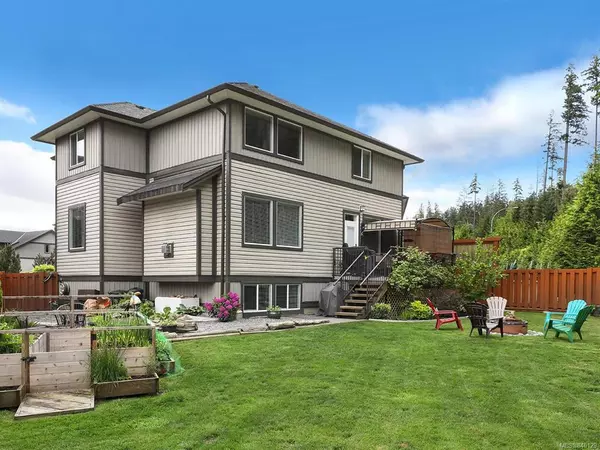For more information regarding the value of a property, please contact us for a free consultation.
Key Details
Sold Price $530,000
Property Type Single Family Home
Sub Type Single Family Detached
Listing Status Sold
Purchase Type For Sale
Square Footage 2,923 sqft
Price per Sqft $181
Subdivision Varsity Landing
MLS Listing ID 840129
Sold Date 07/29/20
Style Main Level Entry with Lower/Upper Lvl(s)
Bedrooms 5
Full Baths 3
Half Baths 1
HOA Fees $250/mo
Year Built 2008
Annual Tax Amount $3,320
Tax Year 2019
Lot Size 6,534 Sqft
Acres 0.15
Property Description
Impeccably presented, well maintained & affordable family home. 'Pride of ownership'. 5 bed 4 bath 2923 sq ft. Situated on one of the largest lots within Willow Point's 'Varsity Landing' with tranquil outlook to Beaver Lodge green space. Spacious floor plan accommodates gathering spaces and hide away spaces. The main floor open concept Great Room design showcases a stunning 16ft vaulted ceiling and fuel efficient natural gas fireplace. The kitchen is great for entertaining with central island, convenient pantry and access to the rear garden BBQ area. 3 bdrms upstairs, larger master bedroom with walk in closet, plus ensuite with double vanity. The basement offers 2 additional bdrms, family room, den/office area plus full bathroom. Guests, in-laws and hobbies are easily accommodated. Double garage. Landscaped garden with veggie box and sprinklers (front & back). Wired for security system & central vac. Walking distance to all levels of schools, shopping centre, parks/trails.
Location
Province BC
County Campbell River, City Of
Area Cr Willow Point
Zoning R1
Rooms
Basement Finished, Full
Kitchen 1
Interior
Heating Baseboard, Electric
Flooring Laminate, Mixed, Tile
Fireplaces Number 1
Fireplaces Type Gas
Equipment Central Vacuum Roughed-In
Fireplace 1
Window Features Insulated Windows
Exterior
Exterior Feature Fencing: Full, Low Maintenance Yard, Sprinkler System
Garage Spaces 2.0
Utilities Available Electricity To Lot, Natural Gas To Lot, Underground Utilities
Roof Type Asphalt Shingle
Total Parking Spaces 4
Building
Lot Description Cul-de-sac, Curb & Gutter, Level, Landscaped, Sidewalk, Central Location, Easy Access, No Through Road, Recreation Nearby, Shopping Nearby
Building Description Frame,Insulation: Ceiling,Insulation: Walls,Vinyl Siding, Main Level Entry with Lower/Upper Lvl(s)
Foundation Yes
Sewer Sewer To Lot
Water Municipal
Additional Building Potential
Structure Type Frame,Insulation: Ceiling,Insulation: Walls,Vinyl Siding
Others
Restrictions Easement/Right of Way
Tax ID 027-289-605
Ownership Freehold/Strata
Acceptable Financing Must Be Paid Off
Listing Terms Must Be Paid Off
Pets Allowed Yes
Read Less Info
Want to know what your home might be worth? Contact us for a FREE valuation!

Our team is ready to help you sell your home for the highest possible price ASAP
Bought with Century 21 Arbutus Realty (CR)




