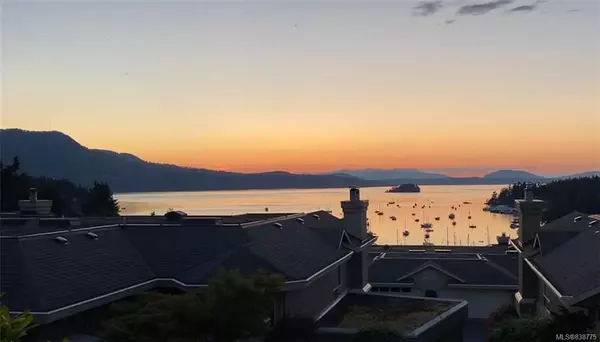For more information regarding the value of a property, please contact us for a free consultation.
Key Details
Sold Price $630,000
Property Type Townhouse
Sub Type Row/Townhouse
Listing Status Sold
Purchase Type For Sale
Square Footage 1,350 sqft
Price per Sqft $466
MLS Listing ID 838775
Sold Date 10/14/20
Style Rancher
Bedrooms 2
HOA Fees $246/mo
Rental Info Some Rentals
Year Built 1990
Annual Tax Amount $2,890
Tax Year 2019
Lot Size 2,178 Sqft
Acres 0.05
Property Description
Stunning ocean views from this one level end unit townhouse in desirable Port Royale Estates, a lovely gated community in Brentwood Bay. Wheelchair friendly entry to this 2 bedroom 2 bath home. Floors are hardwood and carpet. The kitchen has been updated with granite counters and appliances. Eating area off the kitchen and a formal dining room for entertaining. Sliders off the kitchen lead to a patio and BBQ area. The master bedroom is large with a walk in closet and an ensuite with 2 sinks, tub and shower stall as well. Lots of cupboards and storage. There is a well laid out laundry room with full size washer and dryer and a sink. Deep single car garage plus you can park on the driveway. Well run strata with a healthy contingency. Butchart Gardens is a short drive away plus kayaking, a marina, fine dining and spa are just a stroll away. Come see this lovely seaside home. You'll want to make it your own. 3D tour and floorplans available.
Location
Province BC
County Capital Regional District
Area Cs Brentwood Bay
Direction Southwest
Rooms
Main Level Bedrooms 2
Kitchen 1
Interior
Interior Features Breakfast Nook, Closet Organizer, Dining/Living Combo, French Doors, Jetted Tub, Storage
Heating Baseboard, Electric, Wood
Fireplaces Number 1
Fireplaces Type Living Room
Equipment Electric Garage Door Opener
Fireplace 1
Window Features Screens,Window Coverings
Appliance Dishwasher, F/S/W/D
Laundry In Unit
Exterior
Exterior Feature Balcony/Patio
Garage Spaces 1.0
Amenities Available Common Area, Private Drive/Road, Street Lighting
Waterfront Description Ocean
Roof Type Tar/Gravel
Handicap Access No Step Entrance, Wheelchair Friendly
Building
Lot Description Corner, Level, Rectangular Lot, Wooded Lot
Building Description Frame Wood,Stucco, Rancher
Faces Southwest
Story 1
Foundation Poured Concrete
Sewer Sewer To Lot
Water Municipal
Architectural Style California
Structure Type Frame Wood,Stucco
Others
HOA Fee Include Garbage Removal,Insurance,Maintenance Grounds,Property Management,Water
Ownership Freehold/Strata
Pets Allowed Dogs
Read Less Info
Want to know what your home might be worth? Contact us for a FREE valuation!

Our team is ready to help you sell your home for the highest possible price ASAP
Bought with Coldwell Banker Oceanside Real Estate




