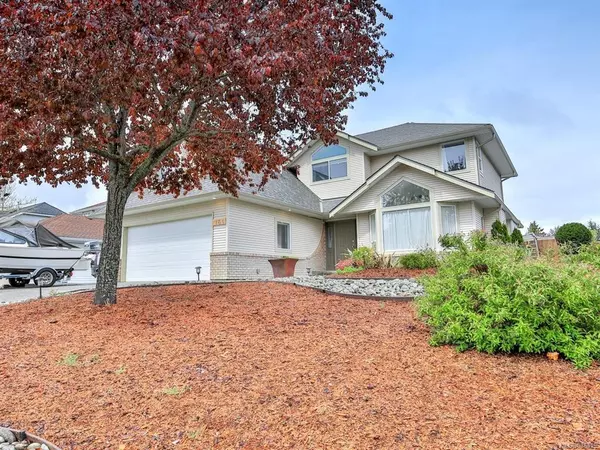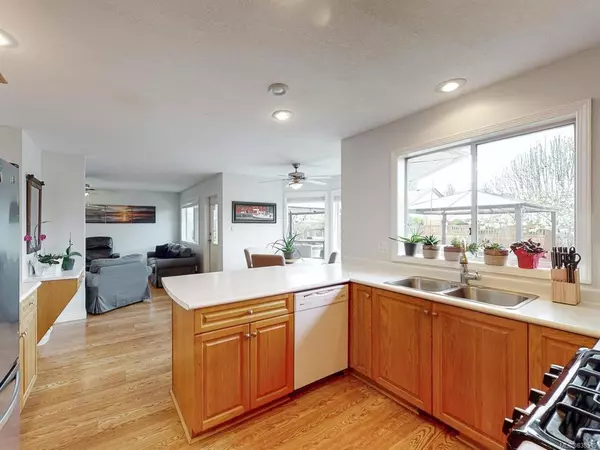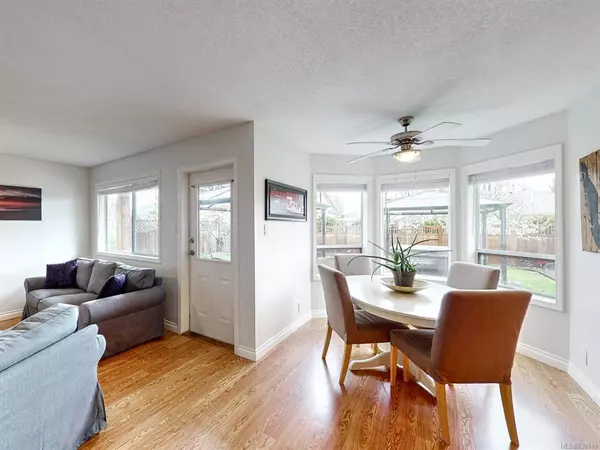For more information regarding the value of a property, please contact us for a free consultation.
Key Details
Sold Price $570,000
Property Type Single Family Home
Sub Type Single Family Detached
Listing Status Sold
Purchase Type For Sale
Square Footage 2,352 sqft
Price per Sqft $242
MLS Listing ID 838519
Sold Date 09/17/20
Style Main Level Entry with Upper Level(s)
Bedrooms 4
Full Baths 2
Half Baths 1
Year Built 1993
Annual Tax Amount $3,344
Tax Year 2019
Lot Size 6,969 Sqft
Acres 0.16
Property Description
Terrific family home on a quiet cul de sac close to both Elementary & Secondary schools in Parksville. Built in 1993, this 2352 sf home has a traditional floor plan with a bright in-line living/dining room w/gas fireplace, vaulted ceiling & views of the front & back gardens. A cheerful nook & family room, open to the efficient kitchen, make for a good separate space for family activities. Pull up stools to the eating bar to chat with the chef, the kitchen has loads of storage & the pull out pantry shelves make it easy to find whatever you are looking for. The back door from here leads to the deck as well as a patio with a gazebo covered hot tub & raised beds to grow fresh veggies & herbs. From the welcoming foyer, a staircase leads to 4 bedrooms & a versatile bonus room above the garage for all to enjoy. The spacious Master suite boasts a large walk in closet, 4 pc ensuite with separate soaker tub & shower & the large windows allows for lots of natural light. Call now!
Location
Province BC
County Parksville, City Of
Area Pq Parksville
Zoning RS1
Rooms
Basement Crawl Space
Kitchen 1
Interior
Heating Forced Air, Natural Gas
Flooring Mixed
Fireplaces Number 1
Fireplaces Type Gas
Equipment Central Vacuum
Fireplace 1
Appliance Hot Tub
Exterior
Exterior Feature Fencing: Full, Garden
Garage Spaces 2.0
Utilities Available Underground Utilities
Roof Type Fibreglass Shingle
Total Parking Spaces 2
Building
Lot Description Cul-de-sac, Near Golf Course, Central Location, Marina Nearby, Quiet Area, Recreation Nearby, Shopping Nearby
Building Description Brick,Frame,Insulation: Ceiling,Insulation: Walls,Vinyl Siding, Main Level Entry with Upper Level(s)
Foundation Yes
Sewer Sewer To Lot
Water Municipal
Structure Type Brick,Frame,Insulation: Ceiling,Insulation: Walls,Vinyl Siding
Others
Tax ID 016-692-764
Ownership Freehold
Read Less Info
Want to know what your home might be worth? Contact us for a FREE valuation!

Our team is ready to help you sell your home for the highest possible price ASAP
Bought with Royal LePage Parksville-Qualicum Beach Realty (PK)




