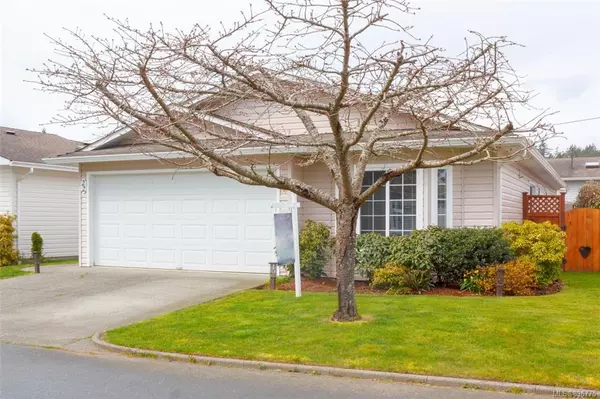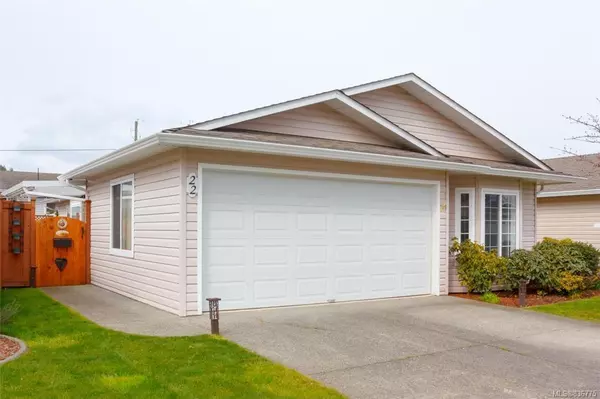For more information regarding the value of a property, please contact us for a free consultation.
Key Details
Sold Price $342,500
Property Type Single Family Home
Sub Type Single Family Detached
Listing Status Sold
Purchase Type For Sale
Square Footage 1,345 sqft
Price per Sqft $254
MLS Listing ID 836775
Sold Date 06/30/20
Style Rancher
Bedrooms 2
HOA Fees $672/mo
Rental Info Unrestricted
Year Built 2004
Annual Tax Amount $1,744
Tax Year 2019
Lot Size 4,356 Sqft
Acres 0.1
Lot Dimensions 41 ft wide x 102 ft deep
Property Sub-Type Single Family Detached
Property Description
Peaceful Hawthorne Village 55+ lifestyle community. Wonderfully kept and updated 2 bedroom 2 bathroom rancher with a double garage. Very private fully fenced yard with room to garden and an entertainment size patio, complete with awning to relax with friends. This home offers a very attractive floor plan with the two bedrooms on the opposite ends of the house. The 12 x 16 master offers a 3 piece ensuite and there's another full bathroom in this lovely home. Formal living and dining rooms, there's a spacious eat in kitchen with new new granite counters and updated appliances. Lots of cupboard and pantry space, room for everything you need. A very nice laundry room and lots of additional storage options rounds out this very nice home. Pets ok with approval. Close to nature, oceanside walks, local shops and amenities. Easy access to ferries, airports and into town. Check out the fully immersive matterport tour of this home.
Location
Province BC
County Capital Regional District
Area Cs Saanichton
Direction East
Rooms
Basement Crawl Space
Main Level Bedrooms 2
Kitchen 1
Interior
Interior Features Ceiling Fan(s), Eating Area, Storage, Soaker Tub, Vaulted Ceiling(s)
Heating Baseboard, Electric
Flooring Carpet, Linoleum
Fireplaces Number 1
Fireplaces Type Electric, Living Room
Fireplace 1
Window Features Bay Window(s),Blinds,Insulated Windows,Screens,Skylight(s),Window Coverings
Laundry In House
Exterior
Exterior Feature Balcony/Patio, Fencing: Full
Garage Spaces 2.0
Utilities Available Cable To Lot, Compost, Electricity To Lot, Garbage, Phone To Lot, Recycling
Roof Type Asphalt Shingle
Handicap Access Ground Level Main Floor, Master Bedroom on Main, Wheelchair Friendly
Total Parking Spaces 2
Building
Lot Description Level, Rectangular Lot, Serviced
Building Description Frame Wood,Insulation: Ceiling,Insulation: Walls,Vinyl Siding, Rancher
Faces East
Foundation Poured Concrete
Sewer Sewer To Lot
Water Municipal, To Lot
Structure Type Frame Wood,Insulation: Ceiling,Insulation: Walls,Vinyl Siding
Others
Ownership Leasehold
Pets Allowed Aquariums, Birds, Cats, Caged Mammals, Dogs
Read Less Info
Want to know what your home might be worth? Contact us for a FREE valuation!

Our team is ready to help you sell your home for the highest possible price ASAP
Bought with RE/MAX Camosun




