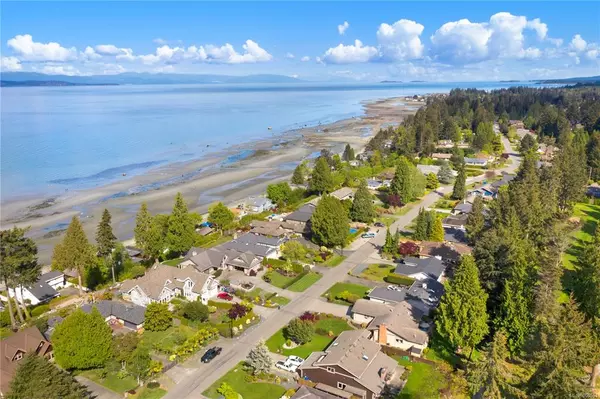For more information regarding the value of a property, please contact us for a free consultation.
Key Details
Sold Price $1,550,000
Property Type Single Family Home
Sub Type Single Family Detached
Listing Status Sold
Purchase Type For Sale
Square Footage 3,232 sqft
Price per Sqft $479
Subdivision Eaglecrest
MLS Listing ID 900581
Sold Date 08/31/22
Style Main Level Entry with Upper Level(s)
Bedrooms 4
Rental Info Unrestricted
Year Built 1981
Annual Tax Amount $4,813
Tax Year 2021
Lot Size 9,147 Sqft
Acres 0.21
Property Description
Located in one of the most desirable Qualicum Beach neighbourhoods and within a short stroll of the sandy beach, this elegant two-story home faces south and overlooks the verdant landscape of the Eaglecrest Golf Course and Mount Arrowsmith in the distance. The emphasis throughout the beautifully updated residence is on clean architectural lines and relaxed lifestyle, from the magnificent Great Room, the brand-new state of the art kitchen with top-of-the-line appliances to the spacious and versatile recreation room adjacent to the kitchen. One guest bedroom sits on the main level while an elegant staircase leads to three additional bedrooms including the generous primary suite with a spa ensuite complemented by an impressive spa tub. Private dura decks & patios ensure the best of private outdoor entertaining. World class names such as Sub Zero, Wolf and Hubbardton Forge dress this home in fine quality. Hardi plank siding, a newer roof and fresh paint complete this spectacular offering.
Location
Province BC
County Qualicum Beach, Town Of
Area Pq Qualicum Beach
Zoning R1
Direction North
Rooms
Basement None
Main Level Bedrooms 1
Kitchen 1
Interior
Interior Features Ceiling Fan(s), Closet Organizer, Dining/Living Combo, Eating Area, French Doors, Soaker Tub
Heating Baseboard, Electric
Cooling None
Flooring Carpet, Hardwood, Mixed, Tile
Fireplaces Number 1
Fireplaces Type Gas
Equipment Electric Garage Door Opener
Fireplace 1
Window Features Vinyl Frames
Appliance F/S/W/D, Garburator, Oven/Range Gas, Range Hood
Laundry In House
Exterior
Exterior Feature Balcony/Patio, Garden
Garage Spaces 1.0
Utilities Available Cable To Lot, Electricity To Lot, Natural Gas To Lot, Phone To Lot
Roof Type Asphalt Shingle
Handicap Access Ground Level Main Floor
Total Parking Spaces 4
Building
Lot Description Easy Access, Family-Oriented Neighbourhood, Landscaped, Level, Marina Nearby, On Golf Course, Quiet Area, Recreation Nearby, Southern Exposure
Building Description Brick,Cement Fibre,Insulation: Ceiling,Insulation: Walls, Main Level Entry with Upper Level(s)
Faces North
Foundation Poured Concrete
Sewer Sewer Connected
Water Municipal
Structure Type Brick,Cement Fibre,Insulation: Ceiling,Insulation: Walls
Others
Tax ID 002-087-774
Ownership Freehold
Pets Allowed Aquariums, Birds, Caged Mammals, Cats, Dogs
Read Less Info
Want to know what your home might be worth? Contact us for a FREE valuation!

Our team is ready to help you sell your home for the highest possible price ASAP
Bought with Royal LePage Parksville-Qualicum Beach Realty (PK)




