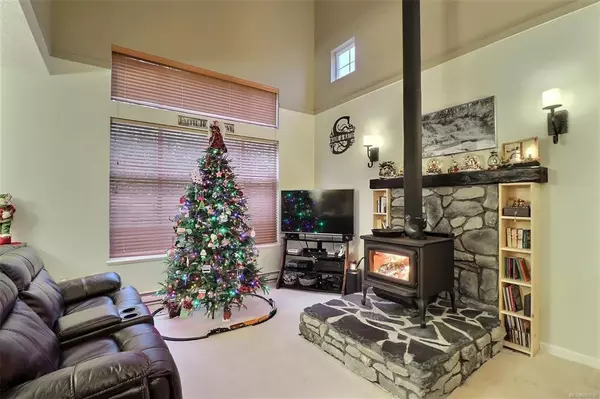For more information regarding the value of a property, please contact us for a free consultation.
Key Details
Sold Price $1,065,000
Property Type Single Family Home
Sub Type Single Family Detached
Listing Status Sold
Purchase Type For Sale
Square Footage 2,114 sqft
Price per Sqft $503
MLS Listing ID 891639
Sold Date 02/18/22
Style Main Level Entry with Upper Level(s)
Bedrooms 4
Rental Info Unrestricted
Year Built 2004
Annual Tax Amount $3,743
Tax Year 2020
Lot Size 10,890 Sqft
Acres 0.25
Property Sub-Type Single Family Detached
Property Description
When viewing this property on Realtor.ca please click on the 'Multimedia' link below for more property info. NICELY UPDATED HOME IN SUNRIVER ESTATES! This beautiful home features a breathtaking 17' ceiling living room with a wood stove. Open concept dining room, living room and kitchen with shaker cabinets and quartz countertops. The main floor powder room is close to the 2-car attached garage. Upstairs is a small sitting area, a massive primary bedroom with a 5-piece ensuite, 3 more bedrooms, another full bathroom and a laundry room. Landscaped, fenced yard on a quiet cul-de-sac backing onto parkland.
Location
Province BC
County Out Of Board
Area Sk Sunriver
Zoning CD2
Direction North
Rooms
Other Rooms Storage Shed
Basement None
Kitchen 1
Interior
Interior Features Dining Room, Vaulted Ceiling(s)
Heating Baseboard, Electric, Wood
Cooling None
Flooring Carpet, Linoleum, Tile
Fireplaces Number 1
Fireplaces Type Wood Stove
Equipment Central Vacuum
Fireplace 1
Window Features Window Coverings
Appliance Dishwasher, F/S/W/D, Garburator
Laundry In House
Exterior
Exterior Feature Fenced
Garage Spaces 2.0
Roof Type Asphalt Shingle
Handicap Access Ground Level Main Floor
Total Parking Spaces 6
Building
Lot Description Cul-de-sac, Easy Access, Family-Oriented Neighbourhood, Landscaped, Level, Private, Quiet Area, Recreation Nearby, Southern Exposure
Building Description Concrete, Main Level Entry with Upper Level(s)
Faces North
Foundation Slab
Sewer Sewer Connected
Water Municipal
Architectural Style Arts & Crafts
Additional Building None
Structure Type Concrete
Others
Tax ID 025-721-658
Ownership Freehold
Pets Allowed Aquariums, Birds, Caged Mammals, Cats, Dogs
Read Less Info
Want to know what your home might be worth? Contact us for a FREE valuation!

Our team is ready to help you sell your home for the highest possible price ASAP
Bought with RE/MAX Camosun




