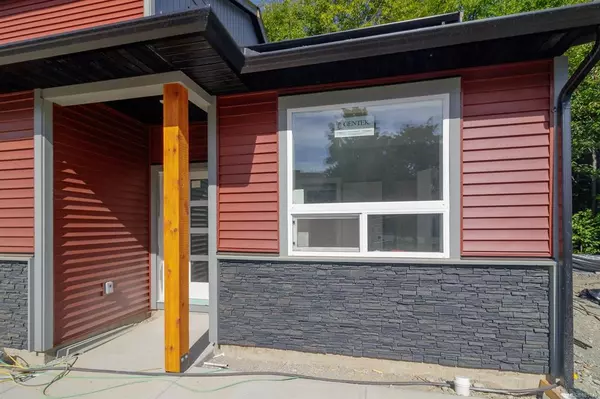For more information regarding the value of a property, please contact us for a free consultation.
Key Details
Sold Price $655,200
Property Type Townhouse
Sub Type Row/Townhouse
Listing Status Sold
Purchase Type For Sale
Square Footage 1,729 sqft
Price per Sqft $378
MLS Listing ID 885749
Sold Date 02/15/22
Style Ground Level Entry With Main Up
Bedrooms 3
HOA Fees $386/mo
Rental Info Unrestricted
Year Built 2021
Tax Year 2021
Property Description
This brand-new Townhouse Complex is currently under construction with an approximate completion date of March 2022. Proposed Unit #204 is beautifully appointed with a modern electric fireplace, gas or electric appliance credit (buyer's choice), espresso cupboards and quartz counter tops throughout, heated ensuite floor, plenty of storage space including a usable insulated stair entry crawl space, access to green space off of living room and a large 2 car garage. The complex itself is being built to the highest of standards with metal roof and vinyl siding. This is the third unit to be presented for sale and would be a great home for a first-time buyer or retiree. Located in idyllic Chemainus, BC, close to Theatre, Dining, Golfing and Shopping just to name a few of the conveniences close by. Price is plus GST. Please note all measurements may change and are approximate and must be verified by Buyer if important.
Location
Province BC
County North Cowichan, Municipality Of
Area Du Chemainus
Direction South
Rooms
Basement Crawl Space
Kitchen 1
Interior
Interior Features Dining/Living Combo
Heating Forced Air, Natural Gas
Cooling None
Flooring Carpet, Laminate
Fireplaces Number 1
Fireplaces Type Electric, Living Room
Fireplace 1
Appliance See Remarks
Laundry In House
Exterior
Exterior Feature Balcony
Garage Spaces 2.0
Utilities Available Cable Available, Electricity To Lot, Natural Gas To Lot, Phone Available
Roof Type Metal
Total Parking Spaces 2
Building
Lot Description Central Location, Marina Nearby, Near Golf Course, Park Setting, Quiet Area, Recreation Nearby, Shopping Nearby
Building Description Frame Wood,Insulation All, Ground Level Entry With Main Up
Faces South
Story 3
Foundation Poured Concrete
Sewer Sewer Connected
Water Municipal
Structure Type Frame Wood,Insulation All
Others
Tax ID 025-763-687
Ownership Freehold/Strata
Pets Description Aquariums, Birds, Caged Mammals, Cats, Dogs, Number Limit
Read Less Info
Want to know what your home might be worth? Contact us for a FREE valuation!

Our team is ready to help you sell your home for the highest possible price ASAP
Bought with RE/MAX Island Properties
GET MORE INFORMATION

Deborah Simmonds
Broker Associate | License ID: 136005
Broker Associate License ID: 136005




