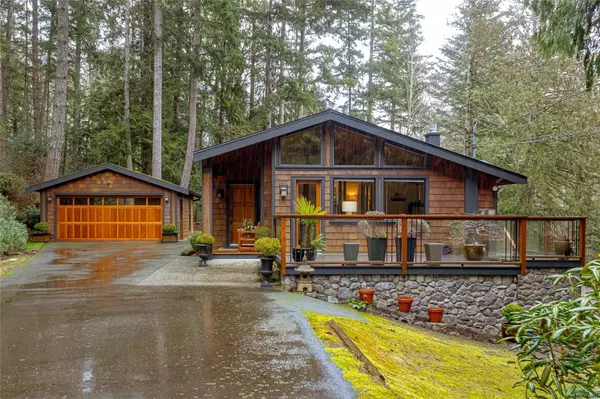OPEN HOUSE
Sat Mar 01, 2:00pm - 4:00pm
UPDATED:
02/25/2025 04:29 AM
Key Details
Property Type Single Family Home
Sub Type Single Family Detached
Listing Status Active
Purchase Type For Sale
Square Footage 3,391 sqft
Price per Sqft $471
MLS Listing ID 989042
Style Main Level Entry with Lower Level(s)
Bedrooms 3
Rental Info Unrestricted
Year Built 1975
Annual Tax Amount $4,062
Tax Year 2024
Lot Size 2.090 Acres
Acres 2.09
Property Sub-Type Single Family Detached
Property Description
Location
Province BC
County Capital Regional District
Area Metchosin
Rooms
Basement Finished
Main Level Bedrooms 2
Kitchen 1
Interior
Heating Baseboard, Propane
Cooling None
Flooring Carpet, Hardwood
Fireplaces Number 1
Fireplaces Type Propane
Fireplace Yes
Appliance F/S/W/D
Heat Source Baseboard, Propane
Laundry In House
Exterior
Parking Features Additional, Detached, Driveway
Roof Type Asphalt Shingle
Total Parking Spaces 4
Building
Lot Description Acreage
Faces West
Foundation Poured Concrete
Sewer Septic System
Water Municipal
Structure Type Shingle-Wood
Others
Pets Allowed Yes
Tax ID 001-694-243
Ownership Freehold
Pets Allowed Aquariums, Birds, Caged Mammals, Cats, Dogs
Virtual Tour https://vimeo.com/showcase/11591095/video/1059288290




