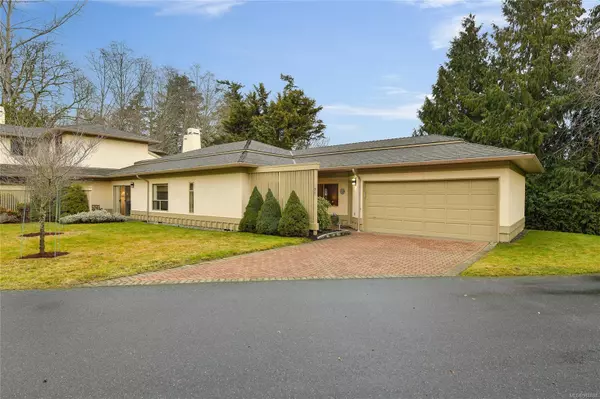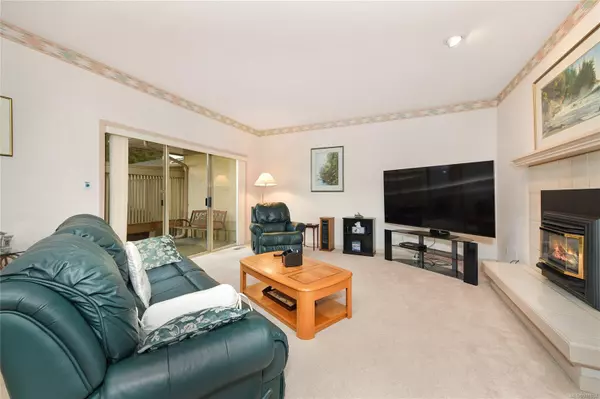OPEN HOUSE
Sun Mar 02, 10:00am - 12:00pm
UPDATED:
02/25/2025 07:01 PM
Key Details
Property Type Townhouse
Sub Type Row/Townhouse
Listing Status Active
Purchase Type For Sale
Square Footage 1,573 sqft
Price per Sqft $699
Subdivision Lakeside
MLS Listing ID 988888
Style Rancher
Bedrooms 2
Condo Fees $680/mo
Rental Info Unrestricted
Year Built 1989
Annual Tax Amount $5,518
Tax Year 2024
Lot Size 1,742 Sqft
Acres 0.04
Property Sub-Type Row/Townhouse
Property Description
Location
Province BC
County Capital Regional District
Area Saanich East
Zoning RC-1
Rooms
Basement None
Main Level Bedrooms 2
Kitchen 1
Interior
Interior Features Dining/Living Combo
Heating Forced Air, Heat Pump
Cooling Air Conditioning
Flooring Carpet, Linoleum, Tile
Fireplaces Number 2
Fireplaces Type Family Room, Gas, Living Room
Fireplace Yes
Appliance Dishwasher, F/S/W/D
Heat Source Forced Air, Heat Pump
Laundry In Unit
Exterior
Exterior Feature Water Feature
Parking Features Driveway, Garage Double, Guest
Garage Spaces 2.0
Roof Type Fibreglass Shingle
Accessibility No Step Entrance, Wheelchair Friendly
Handicap Access No Step Entrance, Wheelchair Friendly
Total Parking Spaces 2
Building
Lot Description Adult-Oriented Neighbourhood, Landscaped, Park Setting, Private, Quiet Area
Faces Northwest
Entry Level 1
Foundation Poured Concrete
Sewer Sewer Connected
Water Municipal
Structure Type Stucco
Others
Pets Allowed Yes
HOA Fee Include Garbage Removal,Maintenance Grounds,Property Management,Sewer,Water
Tax ID 015-288-030
Ownership Freehold/Strata
Miscellaneous Deck/Patio
Pets Allowed Aquariums, Birds, Caged Mammals, Cats, Dogs
Virtual Tour https://secure.imagemaker360.com/l/?id=182216IDX




