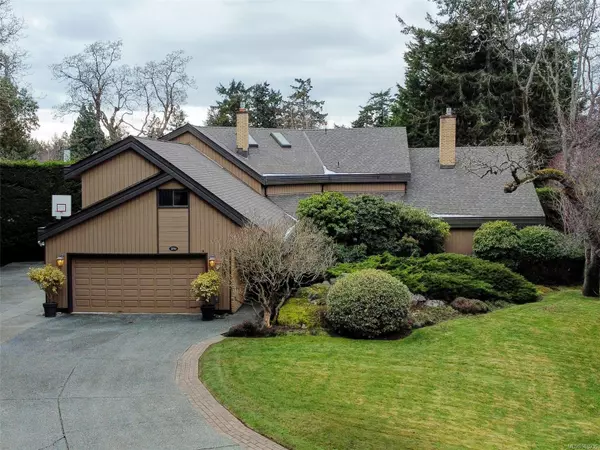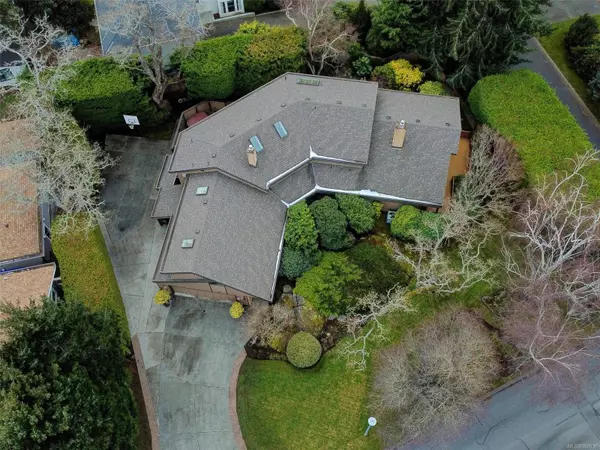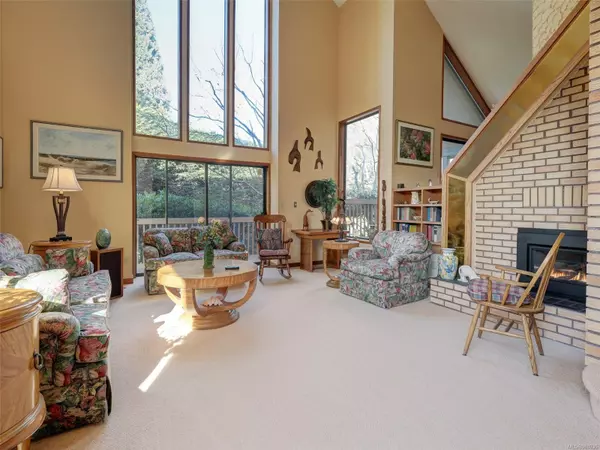UPDATED:
02/24/2025 11:27 PM
Key Details
Property Type Single Family Home
Sub Type Single Family Detached
Listing Status Active
Purchase Type For Sale
Square Footage 3,783 sqft
Price per Sqft $567
Subdivision Wedgewood Point
MLS Listing ID 988936
Style Main Level Entry with Upper Level(s)
Bedrooms 4
Rental Info Unrestricted
Year Built 1981
Annual Tax Amount $8,309
Tax Year 2024
Lot Size 0.330 Acres
Acres 0.33
Lot Dimensions 120X120
Property Sub-Type Single Family Detached
Property Description
Location
Province BC
County Capital Regional District
Area Saanich East
Zoning RS-12
Direction CORNER OF MCCOLL PLACE AND ARBUTUS ROAD IN THE PRESTIGIOUS WEDGEWOOD POINT NEIGHBOURHOOD OF TEN MILE POINT.
Rooms
Basement Crawl Space, Full, Not Full Height
Kitchen 1
Interior
Interior Features Dining Room, Eating Area, Soaker Tub, Vaulted Ceiling(s)
Heating Electric, Forced Air, Heat Pump, Natural Gas
Cooling Air Conditioning, Central Air
Flooring Carpet, Hardwood, Tile
Fireplaces Number 2
Fireplaces Type Family Room, Gas, Living Room
Equipment Electric Garage Door Opener
Fireplace Yes
Window Features Aluminum Frames,Blinds,Skylight(s)
Appliance Dishwasher, Dryer, Oven/Range Electric, Range Hood, Refrigerator, Washer
Heat Source Electric, Forced Air, Heat Pump, Natural Gas
Laundry In House
Exterior
Exterior Feature Balcony/Patio, Fencing: Partial, Sprinkler System, Water Feature
Parking Features Attached, Driveway, Garage Double, On Street, RV Access/Parking
Garage Spaces 2.0
Utilities Available Natural Gas To Lot
Roof Type Fibreglass Shingle
Accessibility Ground Level Main Floor, No Step Entrance
Handicap Access Ground Level Main Floor, No Step Entrance
Total Parking Spaces 4
Building
Lot Description Central Location, Easy Access, Family-Oriented Neighbourhood, Landscaped, Level, Marina Nearby, Private, Shopping Nearby, Southern Exposure
Faces Northeast
Foundation Poured Concrete
Sewer Sewer Connected
Water Municipal
Architectural Style West Coast
Additional Building Potential
Structure Type Frame Wood,Insulation: Ceiling,Insulation: Walls,Wood
Others
Pets Allowed Yes
Restrictions Building Scheme
Tax ID 000-275-611
Ownership Freehold
Pets Allowed Aquariums, Birds, Caged Mammals, Cats, Dogs
Virtual Tour https://listing.uplist.ca/JasonLeslie-2761-Arbutus-Rd




