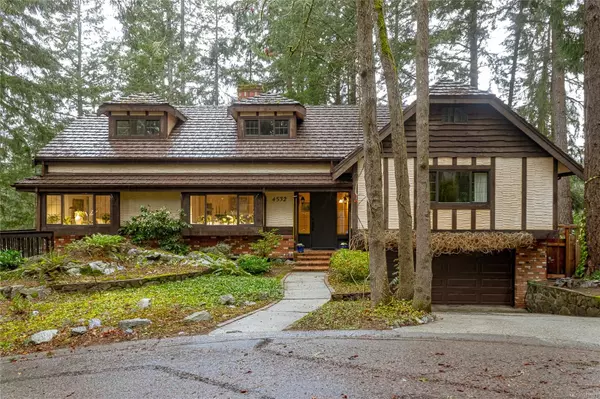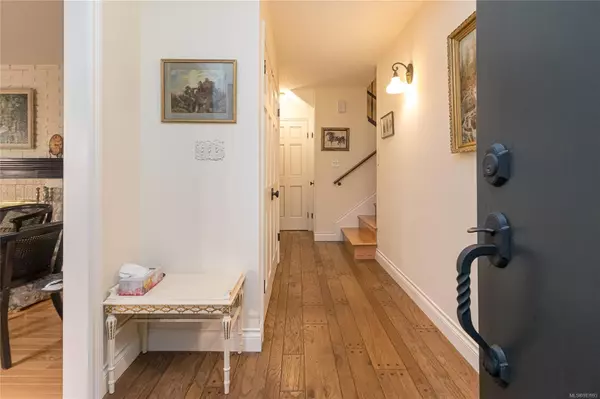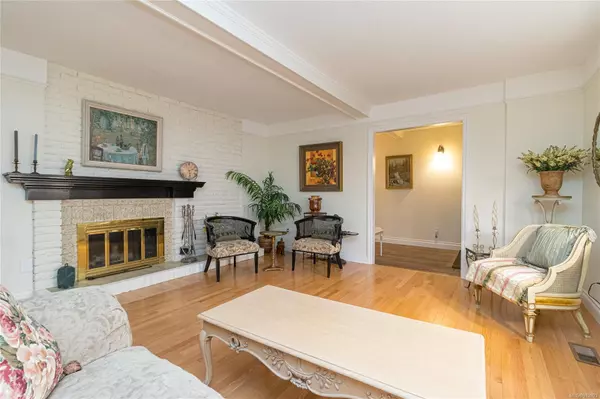UPDATED:
02/23/2025 10:29 PM
Key Details
Property Type Single Family Home
Sub Type Single Family Detached
Listing Status Active
Purchase Type For Sale
Square Footage 3,119 sqft
Price per Sqft $464
MLS Listing ID 983993
Style Split Level
Bedrooms 4
Rental Info Unrestricted
Year Built 1980
Annual Tax Amount $6,471
Tax Year 2024
Lot Size 0.300 Acres
Acres 0.3
Property Sub-Type Single Family Detached
Property Description
Location
Province BC
County Capital Regional District
Area Saanich East
Direction off of Royal Oak Drive or Emily Carr
Rooms
Basement Crawl Space
Kitchen 1
Interior
Heating Electric, Forced Air, Heat Pump
Cooling Air Conditioning
Flooring Wood
Fireplaces Number 2
Fireplaces Type Family Room, Living Room
Fireplace Yes
Appliance Range Hood
Heat Source Electric, Forced Air, Heat Pump
Laundry In House
Exterior
Exterior Feature Balcony/Patio, Fencing: Partial, Sprinkler System
Parking Features Attached, Driveway, Garage Double
Garage Spaces 2.0
Roof Type Metal
Total Parking Spaces 2
Building
Lot Description Cul-de-sac, Irregular Lot, Private
Faces East
Entry Level 4
Foundation Poured Concrete
Sewer Sewer Connected
Water Municipal
Architectural Style Tudor
Structure Type Insulation All,Stucco,Wood
Others
Pets Allowed Yes
Restrictions Building Scheme
Tax ID 001-082-159
Ownership Freehold
Pets Allowed Aquariums, Birds, Caged Mammals, Cats, Dogs




