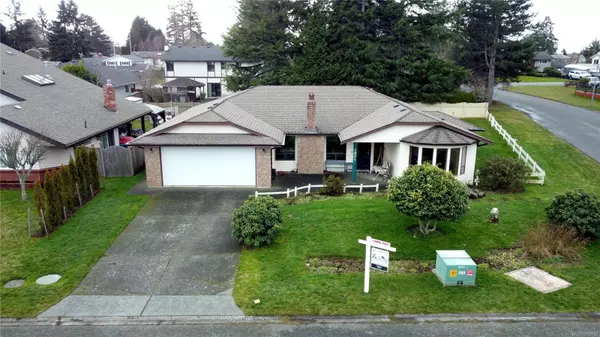UPDATED:
02/24/2025 06:04 AM
Key Details
Property Type Single Family Home
Sub Type Single Family Detached
Listing Status Active
Purchase Type For Sale
Square Footage 1,950 sqft
Price per Sqft $692
MLS Listing ID 988830
Style Rancher
Bedrooms 3
Rental Info Unrestricted
Year Built 1987
Annual Tax Amount $6,186
Tax Year 2024
Lot Size 8,276 Sqft
Acres 0.19
Property Sub-Type Single Family Detached
Property Description
Location
Province BC
County Capital Regional District
Area Saanich East
Direction Corner of King Alfred and Knutsford
Rooms
Basement None
Main Level Bedrooms 3
Kitchen 1
Interior
Interior Features Dining Room, Eating Area, French Doors, Light Pipe
Heating Baseboard, Electric, Wood
Cooling None
Flooring Carpet, Mixed, Tile
Fireplaces Number 1
Fireplaces Type Living Room
Fireplace Yes
Window Features Skylight(s),Window Coverings
Heat Source Baseboard, Electric, Wood
Laundry In House
Exterior
Exterior Feature Balcony/Patio, Fencing: Full
Parking Features Attached, Garage Double
Garage Spaces 2.0
Roof Type Asphalt Shingle
Accessibility Ground Level Main Floor
Handicap Access Ground Level Main Floor
Total Parking Spaces 4
Building
Lot Description Corner, Cul-de-sac, Rectangular Lot
Faces North
Entry Level 1
Foundation Poured Concrete
Sewer Sewer To Lot
Water Municipal
Structure Type Insulation: Ceiling,Insulation: Walls,Stucco
Others
Pets Allowed Yes
Tax ID 004-154-398
Ownership Freehold
Pets Allowed Aquariums, Birds, Caged Mammals, Cats, Dogs




