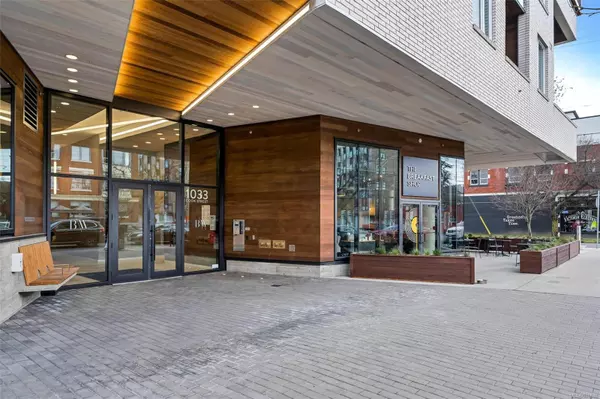OPEN HOUSE
Sun Feb 23, 2:00pm - 4:00pm
UPDATED:
02/21/2025 07:38 AM
Key Details
Property Type Condo
Sub Type Condo Apartment
Listing Status Active
Purchase Type For Sale
Square Footage 1,132 sqft
Price per Sqft $839
Subdivision Black And White
MLS Listing ID 988638
Style Condo
Bedrooms 2
Condo Fees $749/mo
Rental Info Unrestricted
Year Built 2019
Annual Tax Amount $4,060
Tax Year 2024
Lot Size 1,306 Sqft
Acres 0.03
Property Sub-Type Condo Apartment
Property Description
Location
Province BC
County Capital Regional District
Area Victoria
Rooms
Basement None
Main Level Bedrooms 2
Kitchen 1
Interior
Interior Features Bar, Closet Organizer, Controlled Entry, Dining/Living Combo, Storage
Heating Baseboard, Electric
Cooling None
Flooring Hardwood
Equipment Electric Garage Door Opener
Window Features Screens,Vinyl Frames
Appliance Dishwasher, Dryer, Microwave, Oven Built-In, Oven/Range Gas, Refrigerator, Washer
Heat Source Baseboard, Electric
Laundry In Unit
Exterior
Exterior Feature Balcony/Deck
Parking Features Garage
Garage Spaces 1.0
View Y/N Yes
View City
Roof Type Asphalt Torch On
Accessibility Accessible Entrance
Handicap Access Accessible Entrance
Total Parking Spaces 1
Building
Building Description Brick & Siding,Cement Fibre,Insulation All, Bike Storage
Faces West
Entry Level 1
Foundation Poured Concrete
Sewer Sewer Connected
Water Municipal
Architectural Style Contemporary
Structure Type Brick & Siding,Cement Fibre,Insulation All
Others
Pets Allowed Yes
Tax ID 030-918-430
Ownership Freehold/Strata
Miscellaneous Deck/Patio,Parking Stall,Separate Storage
Pets Allowed Aquariums, Birds, Caged Mammals, Cats, Dogs
Virtual Tour https://vimeo.com/1058900851




