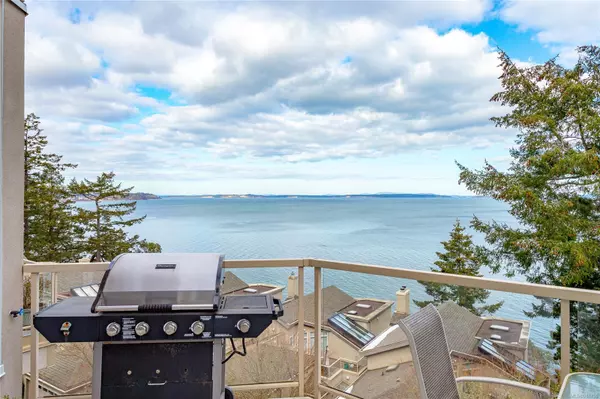OPEN HOUSE
Sat Feb 22, 1:00pm - 3:00pm
UPDATED:
02/22/2025 04:07 AM
Key Details
Property Type Townhouse
Sub Type Row/Townhouse
Listing Status Active
Purchase Type For Sale
Square Footage 2,370 sqft
Price per Sqft $632
MLS Listing ID 988758
Style Main Level Entry with Upper Level(s)
Bedrooms 3
Condo Fees $688/mo
Rental Info Some Rentals
Year Built 1989
Annual Tax Amount $5,875
Tax Year 2024
Property Sub-Type Row/Townhouse
Property Description
Location
Province BC
County Capital Regional District
Area Saanich East
Zoning Town House
Direction On Cordova Bay rd (seascape)
Rooms
Basement Crawl Space
Main Level Bedrooms 1
Kitchen 1
Interior
Interior Features Dining Room
Heating Baseboard, Electric
Cooling None
Flooring Carpet, Linoleum, Tile, Wood
Fireplaces Number 1
Fireplaces Type Living Room
Equipment Electric Garage Door Opener
Fireplace Yes
Appliance Dishwasher, Dryer, Refrigerator, Washer
Heat Source Baseboard, Electric
Laundry In House
Exterior
Exterior Feature Balcony/Patio
Parking Features Garage Double
Garage Spaces 2.0
Waterfront Description Ocean
View Y/N Yes
View Ocean
Roof Type Asphalt Shingle
Building
Lot Description Adult-Oriented Neighbourhood, Landscaped, Private, Walk on Waterfront
Faces East
Entry Level 3
Foundation Poured Concrete
Sewer Sewer To Lot
Water Municipal
Structure Type Wood
Others
Pets Allowed Yes
HOA Fee Include Garbage Removal,Insurance,Maintenance Grounds,Property Management
Tax ID 014-199-840
Ownership Freehold/Strata
Miscellaneous Balcony,Garage
Acceptable Financing Purchaser To Finance
Listing Terms Purchaser To Finance
Pets Allowed Cats, Dogs




