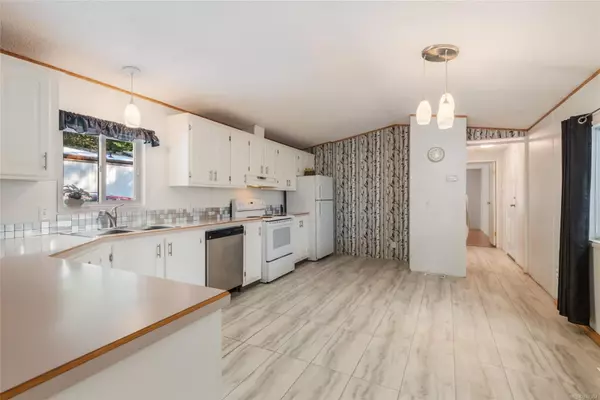OPEN HOUSE
Sat Feb 22, 10:30am - 12:00pm
UPDATED:
02/22/2025 07:10 PM
Key Details
Property Type Manufactured Home
Sub Type Manufactured Home
Listing Status Active
Purchase Type For Sale
Square Footage 1,000 sqft
Price per Sqft $189
MLS Listing ID 988384
Style Other
Bedrooms 2
Condo Fees $575/mo
Rental Info No Rentals
Year Built 1993
Annual Tax Amount $537
Tax Year 2024
Property Sub-Type Manufactured Home
Property Description
Location
Province BC
County Alberni-clayoquot Regional District
Area Port Alberni
Zoning RMH
Rooms
Other Rooms Storage Shed
Basement Crawl Space
Main Level Bedrooms 2
Kitchen 1
Interior
Interior Features Vaulted Ceiling(s)
Heating Propane
Cooling None
Flooring Laminate
Fireplaces Number 1
Fireplaces Type Propane, Wood Stove
Fireplace Yes
Window Features Bay Window(s)
Appliance F/S/W/D
Heat Source Propane
Laundry In Unit
Exterior
Exterior Feature Balcony/Patio
Parking Features Driveway
Utilities Available Garbage, Recycling
Roof Type Fibreglass Shingle
Total Parking Spaces 2
Building
Lot Description Hillside
Faces Southwest
Foundation Other
Sewer Septic System: Common
Water Other
Structure Type Vinyl Siding
Others
Pets Allowed Yes
Ownership Pad Rental
Pets Allowed Aquariums, Birds, Caged Mammals, Cats, Dogs, Number Limit
Virtual Tour https://my.matterport.com/models/SjHkPGqWyqf




