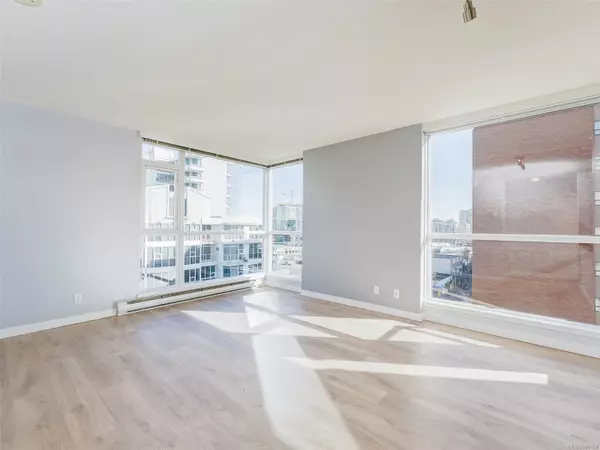OPEN HOUSE
Sun Feb 23, 1:00pm - 3:00pm
UPDATED:
02/22/2025 08:40 PM
Key Details
Property Type Condo
Sub Type Condo Apartment
Listing Status Active
Purchase Type For Sale
Square Footage 632 sqft
Price per Sqft $688
Subdivision Metropolitan
MLS Listing ID 988154
Style Condo
Bedrooms 1
Condo Fees $343/mo
Rental Info Unrestricted
Year Built 1995
Annual Tax Amount $2,173
Tax Year 2024
Lot Size 435 Sqft
Acres 0.01
Property Sub-Type Condo Apartment
Property Description
Location
Province BC
County Capital Regional District
Area Victoria
Direction View St. Between Quadra & Blanshard
Rooms
Main Level Bedrooms 1
Kitchen 1
Interior
Interior Features Storage
Heating Baseboard, Electric
Cooling None
Flooring Carpet, Laminate, Tile
Window Features Blinds,Insulated Windows
Appliance Dishwasher, Dryer, F/S/W/D, Range Hood, Refrigerator, Washer
Heat Source Baseboard, Electric
Laundry In Unit
Exterior
Exterior Feature Balcony/Patio
Parking Features Attached, Underground
Amenities Available Bike Storage, Elevator(s)
View Y/N Yes
View City
Roof Type Tar/Gravel
Total Parking Spaces 1
Building
Lot Description Rectangular Lot
Faces East
Entry Level 1
Foundation Poured Concrete
Sewer Sewer Connected
Water Municipal
Structure Type Steel and Concrete,Stucco
Others
Pets Allowed Yes
HOA Fee Include Caretaker,Garbage Removal,Hot Water,Insurance,Maintenance Grounds,Property Management,Water
Tax ID 023-007-389
Ownership Freehold/Strata
Miscellaneous Balcony,Separate Storage,Other
Acceptable Financing Purchaser To Finance
Listing Terms Purchaser To Finance
Pets Allowed Aquariums, Birds, Cats, Dogs, Number Limit, Size Limit




