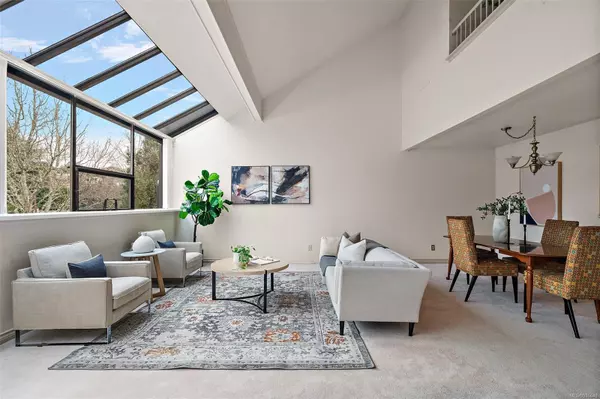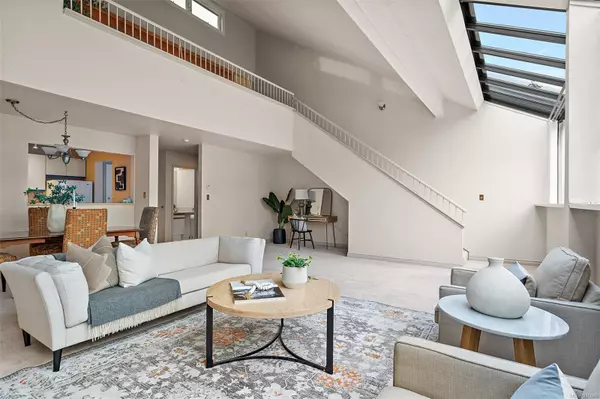OPEN HOUSE
Sat Feb 22, 2:00pm - 3:30pm
Sun Feb 23, 2:00pm - 3:30pm
UPDATED:
02/18/2025 10:53 PM
Key Details
Property Type Condo
Sub Type Condo Apartment
Listing Status Active
Purchase Type For Sale
Square Footage 1,140 sqft
Price per Sqft $403
Subdivision Royal Oak Estates
MLS Listing ID 986048
Style Condo
Bedrooms 1
Condo Fees $592/mo
Rental Info Unrestricted
Year Built 1981
Annual Tax Amount $1,845
Tax Year 2023
Lot Size 1,306 Sqft
Acres 0.03
Property Sub-Type Condo Apartment
Property Description
Location
Province BC
County Capital Regional District
Area Saanich West
Direction Royal Oak Dr to Elk Lake Dr
Rooms
Kitchen 1
Interior
Interior Features Cathedral Entry, Dining/Living Combo
Heating Baseboard
Cooling None
Appliance Dishwasher, Oven/Range Electric, Refrigerator
Heat Source Baseboard
Laundry Common Area
Exterior
Parking Features Guest
Roof Type Asphalt Shingle
Total Parking Spaces 1
Building
Lot Description Central Location, Easy Access, Family-Oriented Neighbourhood, Landscaped, Private, Quiet Area, Recreation Nearby, Shopping Nearby
Faces Northeast
Entry Level 2
Foundation Poured Concrete
Sewer Sewer Connected
Water Municipal
Architectural Style West Coast
Structure Type Frame Wood
Others
Pets Allowed Yes
Ownership Freehold/Strata
Miscellaneous Separate Storage
Pets Allowed Aquariums, Birds, Caged Mammals
Virtual Tour https://sites.listvt.com/491d4678elklakedrive




