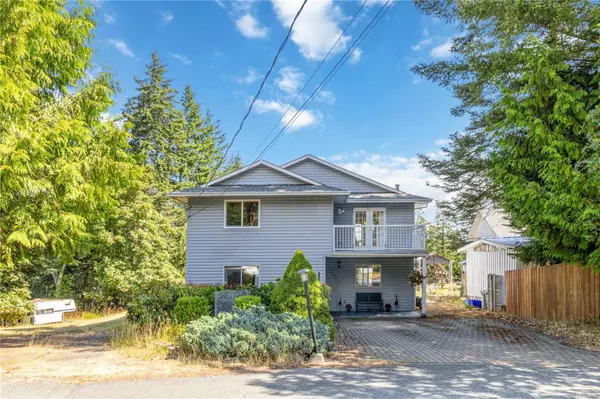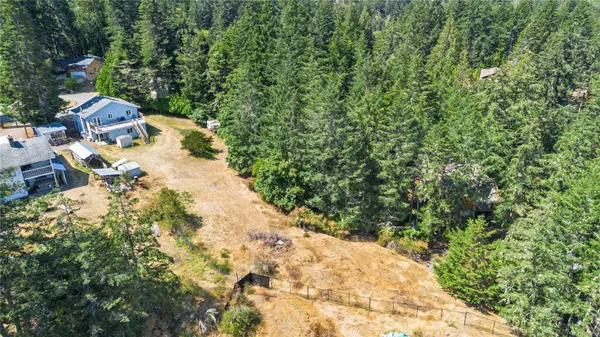UPDATED:
02/05/2025 02:54 AM
Key Details
Property Type Single Family Home
Sub Type Single Family Detached
Listing Status Active
Purchase Type For Sale
Square Footage 1,751 sqft
Price per Sqft $471
MLS Listing ID 983838
Style Ground Level Entry With Main Up
Bedrooms 3
Rental Info Unrestricted
Year Built 1991
Annual Tax Amount $2,477
Tax Year 2024
Lot Size 0.610 Acres
Acres 0.61
Property Sub-Type Single Family Detached
Property Description
Location
Province BC
County Capital Regional District
Area Sooke
Zoning RR-5
Direction East Sooke Rd, left on Copper Mine Rd, left on Brecon Dr, left on Clun Pl
Rooms
Other Rooms Storage Shed
Basement None
Main Level Bedrooms 2
Kitchen 1
Interior
Interior Features Dining/Living Combo, French Doors, Storage, Workshop
Heating Baseboard, Electric, Heat Pump, Propane
Cooling Air Conditioning
Flooring Carpet, Concrete, Laminate, Tile
Fireplaces Number 1
Fireplaces Type Propane, Recreation Room
Fireplace Yes
Window Features Insulated Windows,Vinyl Frames
Appliance Dishwasher, F/S/W/D
Heat Source Baseboard, Electric, Heat Pump, Propane
Laundry In House
Exterior
Exterior Feature Balcony/Deck, Balcony/Patio
Parking Features Driveway, RV Access/Parking
Utilities Available Cable To Lot, Electricity To Lot, Garbage, Phone To Lot, Recycling
Roof Type Fibreglass Shingle
Accessibility Primary Bedroom on Main
Handicap Access Primary Bedroom on Main
Total Parking Spaces 8
Building
Lot Description Cleared, Cul-de-sac, Easy Access, Level, Quiet Area, Rural Setting
Faces Southwest
Entry Level 2
Foundation Poured Concrete
Sewer Septic System
Water Municipal
Structure Type Vinyl Siding
Others
Pets Allowed Yes
Restrictions Building Scheme,Easement/Right of Way
Tax ID 000-233-137
Ownership Freehold
Acceptable Financing Purchaser To Finance
Listing Terms Purchaser To Finance
Pets Allowed Aquariums, Birds, Caged Mammals, Cats, Dogs
Virtual Tour https://youtu.be/0mEbn2lqkAw




