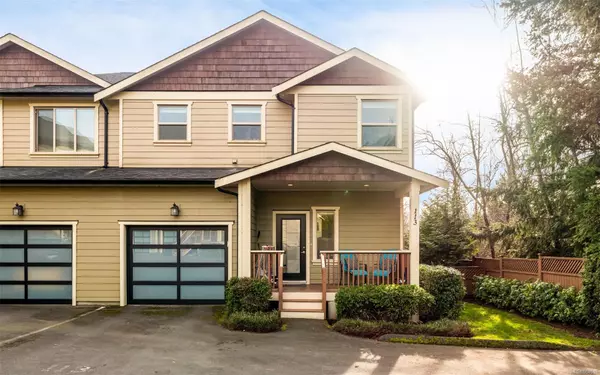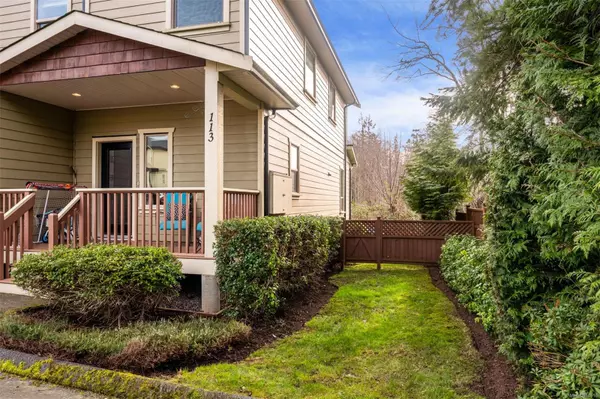UPDATED:
02/13/2025 03:55 PM
Key Details
Property Type Townhouse
Sub Type Row/Townhouse
Listing Status Active
Purchase Type For Sale
Square Footage 1,673 sqft
Price per Sqft $429
MLS Listing ID 984616
Style Main Level Entry with Upper Level(s)
Bedrooms 3
Condo Fees $449/mo
Rental Info Some Rentals
Year Built 2015
Annual Tax Amount $3,652
Tax Year 2024
Lot Size 2,178 Sqft
Acres 0.05
Property Sub-Type Row/Townhouse
Property Description
Location
Province BC
County Capital Regional District
Area Sooke
Direction Sooke Rd, Right onto Townsend Rd
Rooms
Basement Crawl Space
Kitchen 1
Interior
Interior Features Dining/Living Combo, Soaker Tub
Heating Baseboard, Electric
Cooling None
Flooring Carpet, Laminate
Window Features Blinds
Appliance Dishwasher, F/S/W/D
Heat Source Baseboard, Electric
Laundry In House
Exterior
Exterior Feature Balcony/Patio, Fencing: Full
Parking Features Attached, Driveway, Garage, Guest
Garage Spaces 1.0
Amenities Available Private Drive/Road
Roof Type Fibreglass Shingle
Accessibility Ground Level Main Floor
Handicap Access Ground Level Main Floor
Total Parking Spaces 2
Building
Lot Description Central Location, Family-Oriented Neighbourhood, Level, Recreation Nearby
Faces North
Entry Level 2
Foundation Poured Concrete
Sewer Sewer Connected
Water Municipal
Structure Type Cement Fibre,Frame Wood
Others
Pets Allowed Yes
HOA Fee Include Garbage Removal,Insurance,Maintenance Grounds,Property Management,Recycling
Tax ID 029-671-582
Ownership Freehold/Strata
Miscellaneous Deck/Patio,Garage,Parking Stall
Acceptable Financing Purchaser To Finance
Listing Terms Purchaser To Finance
Pets Allowed Aquariums, Birds, Caged Mammals, Cats, Dogs
Virtual Tour https://my.matterport.com/show/?m=fDTJds7HCTX




