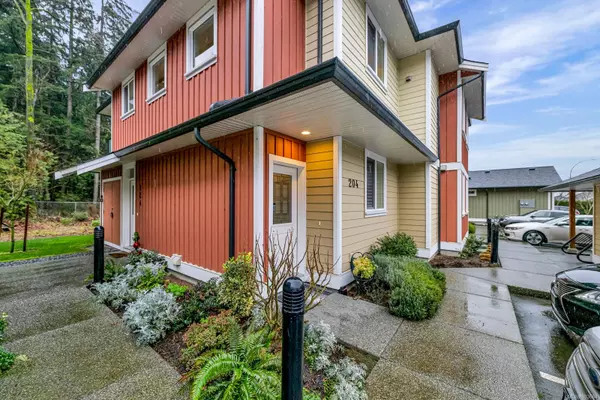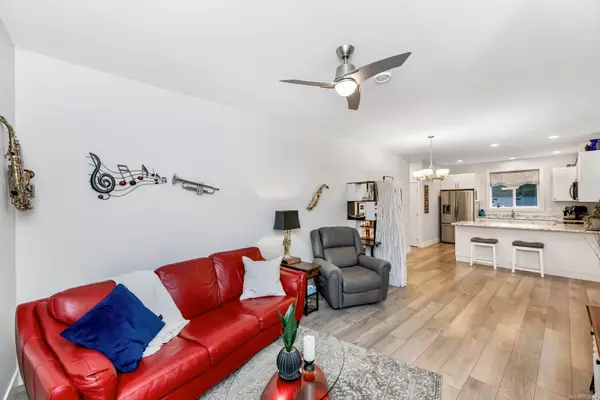UPDATED:
01/09/2025 06:30 AM
Key Details
Property Type Townhouse
Sub Type Row/Townhouse
Listing Status Active
Purchase Type For Sale
Square Footage 1,017 sqft
Price per Sqft $451
Subdivision Artisan Village
MLS Listing ID 983684
Style Condo
Bedrooms 2
Condo Fees $282/mo
Rental Info Unrestricted
Year Built 2021
Annual Tax Amount $3,398
Tax Year 2024
Property Description
Location
Province BC
County North Cowichan, Municipality Of
Area Duncan
Zoning CD6
Direction Old Victoria Roa , left on Chapman, Left, on Napier, proceed to end cul de sac
Rooms
Basement Crawl Space, Not Full Height
Main Level Bedrooms 2
Kitchen 1
Interior
Interior Features Closet Organizer, Dining/Living Combo
Heating Baseboard, Electric
Cooling None
Flooring Laminate, Mixed, Vinyl
Window Features Insulated Windows,Vinyl Frames
Heat Source Baseboard, Electric
Laundry In Unit
Exterior
Exterior Feature Balcony/Deck, Low Maintenance Yard
Parking Features On Street, Open
Utilities Available Cable Available, Electricity To Lot, Garbage, Phone Available, Recycling, Underground Utilities
Amenities Available Bike Storage, Street Lighting
Roof Type Fibreglass Shingle
Accessibility Accessible Entrance
Handicap Access Accessible Entrance
Total Parking Spaces 13
Building
Lot Description Cul-de-sac, Easy Access
Building Description Cement Fibre,Frame Wood,Insulation All, Fire Sprinklers,Transit Nearby
Faces East
Entry Level 1
Foundation Poured Concrete, Slab
Sewer Sewer Connected
Water Municipal
Architectural Style Contemporary
Structure Type Cement Fibre,Frame Wood,Insulation All
Others
Pets Allowed Yes
HOA Fee Include Garbage Removal,Insurance,Maintenance Grounds,Maintenance Structure,Property Management,Recycling,Sewer,Water
Restrictions Building Scheme,Restrictive Covenants
Tax ID 031-276-598
Ownership Freehold/Strata
Miscellaneous Deck/Patio
Acceptable Financing Assume With Qualifications
Listing Terms Assume With Qualifications
Pets Allowed Cats, Dogs, Number Limit




