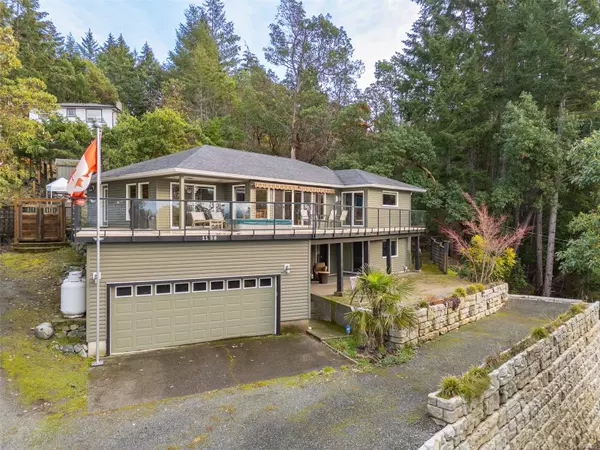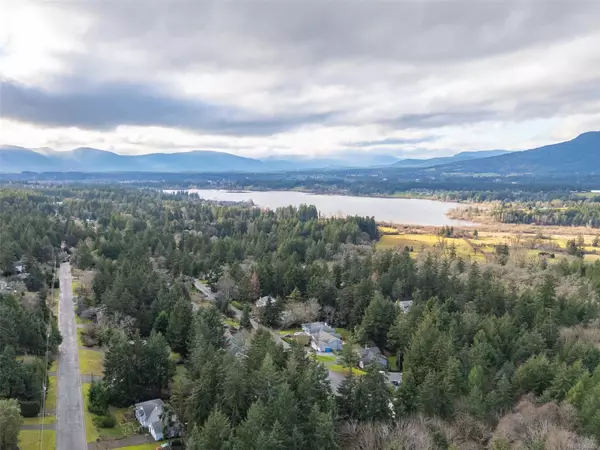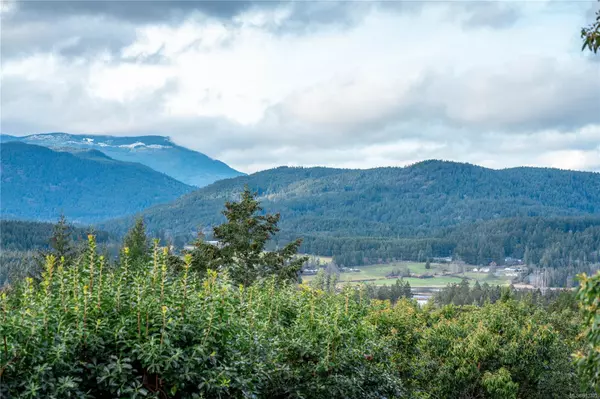
UPDATED:
12/23/2024 03:49 AM
Key Details
Property Type Single Family Home
Sub Type Single Family Detached
Listing Status Active
Purchase Type For Sale
Square Footage 2,706 sqft
Price per Sqft $369
MLS Listing ID 983325
Style Ground Level Entry With Main Up
Bedrooms 3
Rental Info Unrestricted
Year Built 1992
Annual Tax Amount $5,156
Tax Year 2024
Lot Size 0.650 Acres
Acres 0.65
Property Description
Location
Province BC
County Cowichan Valley Regional District
Area Duncan
Zoning R1
Rooms
Basement Finished, Full, Walk-Out Access
Main Level Bedrooms 2
Kitchen 1
Interior
Interior Features Ceiling Fan(s), Dining/Living Combo, Storage
Heating Electric, Heat Pump, Propane
Cooling Air Conditioning
Flooring Wood
Fireplaces Number 2
Fireplaces Type Living Room, Propane, Recreation Room
Equipment Electric Garage Door Opener
Fireplace Yes
Window Features Insulated Windows,Window Coverings
Appliance Dishwasher, F/S/W/D, Microwave
Heat Source Electric, Heat Pump, Propane
Laundry In House
Exterior
Exterior Feature Awning(s), Balcony/Deck, Balcony/Patio, Security System
Parking Features Additional, Garage Double, RV Access/Parking
Garage Spaces 2.0
Utilities Available Electricity To Lot, Garbage, Recycling
View Y/N Yes
View Valley
Roof Type Asphalt Shingle
Total Parking Spaces 6
Building
Lot Description Hillside, Irrigation Sprinkler(s), Marina Nearby, Private, Quiet Area
Faces West
Foundation Poured Concrete
Sewer Septic System
Water Municipal
Structure Type Frame Wood,Insulation: Ceiling,Insulation: Walls,Vinyl Siding
Others
Pets Allowed Yes
Restrictions Building Scheme
Tax ID 014-493-233
Ownership Freehold
Pets Allowed Aquariums, Birds, Caged Mammals, Cats, Dogs
GET MORE INFORMATION





