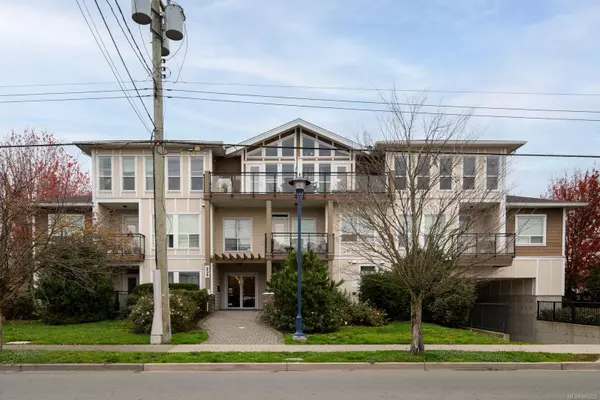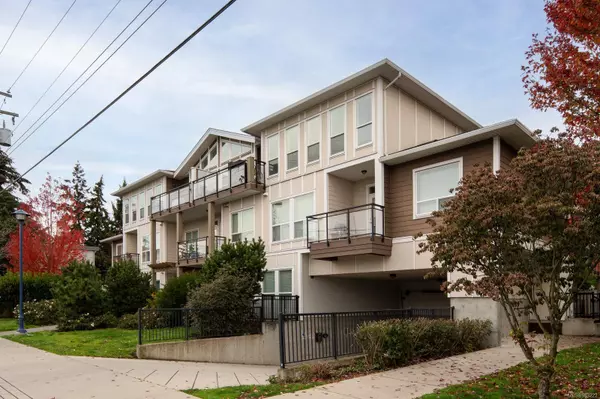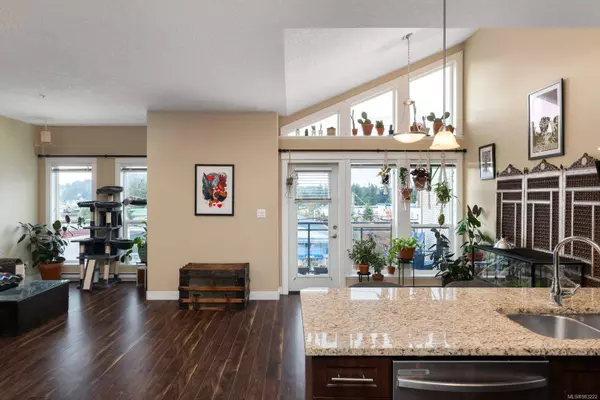UPDATED:
12/18/2024 05:29 PM
Key Details
Property Type Condo
Sub Type Condo Apartment
Listing Status Active
Purchase Type For Sale
Square Footage 1,003 sqft
Price per Sqft $567
MLS Listing ID 983222
Style Condo
Bedrooms 2
Condo Fees $403/mo
Rental Info Unrestricted
Year Built 2010
Annual Tax Amount $2,329
Tax Year 2023
Lot Size 1,306 Sqft
Acres 0.03
Property Description
Location
Province BC
County Capital Regional District
Area Langford
Direction Jacklin to Dunford
Rooms
Basement Walk-Out Access
Main Level Bedrooms 2
Kitchen 1
Interior
Interior Features Closet Organizer, Eating Area, Elevator, Vaulted Ceiling(s)
Heating Baseboard, Electric
Cooling None
Flooring Laminate
Window Features Blinds,Screens
Appliance Dishwasher, F/S/W/D
Heat Source Baseboard, Electric
Laundry In Unit
Exterior
Exterior Feature Balcony/Patio
Parking Features Attached, Underground
Amenities Available Bike Storage, Elevator(s)
Roof Type Asphalt Shingle
Total Parking Spaces 2
Building
Lot Description Rectangular Lot
Faces South
Entry Level 1
Foundation Poured Concrete
Sewer Sewer Connected
Water Municipal
Architectural Style West Coast
Structure Type Cement Fibre,Frame Wood
Others
Pets Allowed Yes
HOA Fee Include Garbage Removal,Insurance,Maintenance Grounds,Property Management,Sewer,Water
Tax ID 028-404-271
Ownership Freehold/Strata
Miscellaneous Balcony,Parking Stall,Separate Storage
Pets Allowed Aquariums, Birds, Caged Mammals, Cats, Dogs, Number Limit




