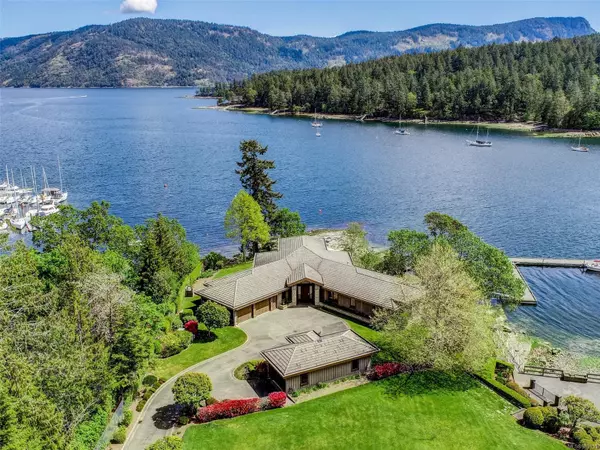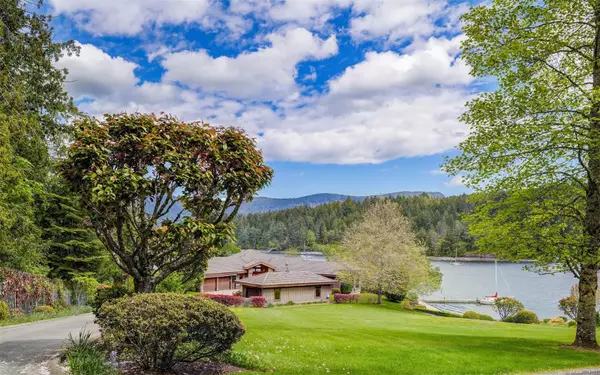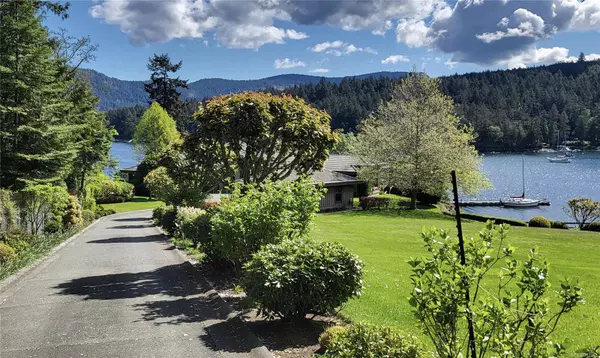
UPDATED:
12/18/2024 11:04 PM
Key Details
Property Type Single Family Home
Sub Type Single Family Detached
Listing Status Active
Purchase Type For Sale
Square Footage 3,177 sqft
Price per Sqft $1,133
MLS Listing ID 983151
Style Rancher
Bedrooms 4
HOA Fees $430/mo
Rental Info Unrestricted
Year Built 2000
Annual Tax Amount $16,875
Tax Year 2024
Lot Size 0.930 Acres
Acres 0.93
Property Description
Location
Province BC
County Cowichan Valley Regional District
Area Du East Duncan
Direction Northeast
Rooms
Basement Crawl Space, Full, Partial, Unfinished
Main Level Bedrooms 4
Kitchen 1
Interior
Interior Features Dining/Living Combo, Vaulted Ceiling(s), Workshop
Heating Electric, Forced Air, Heat Pump
Cooling Air Conditioning
Flooring Carpet, Mixed, Tile, Other
Fireplaces Number 2
Fireplaces Type Living Room, Primary Bedroom
Equipment Central Vacuum
Fireplace Yes
Laundry In House
Exterior
Exterior Feature Balcony/Patio, Garden, Security System, Sprinkler System, Wheelchair Access, See Remarks
Garage Spaces 3.0
Amenities Available Other
Waterfront Description Ocean
View Y/N Yes
View Ocean, Other
Roof Type Shake
Handicap Access Accessible Entrance, Ground Level Main Floor, No Step Entrance, Primary Bedroom on Main, Wheelchair Friendly
Total Parking Spaces 8
Building
Lot Description Cleared, Cul-de-sac, Dock/Moorage, Easy Access, Gated Community, Irregular Lot, Irrigation Sprinkler(s), Landscaped, Level, Marina Nearby, No Through Road, Private, Quiet Area, Serviced, Walk on Waterfront, See Remarks
Building Description Frame Wood,Stone,Wood, Rancher
Faces Northeast
Foundation Poured Concrete
Sewer Septic System
Water Municipal
Architectural Style West Coast
Structure Type Frame Wood,Stone,Wood
Others
Tax ID 024-819-379
Ownership Freehold/Strata
Pets Allowed Aquariums, Birds, Cats, Dogs
GET MORE INFORMATION





